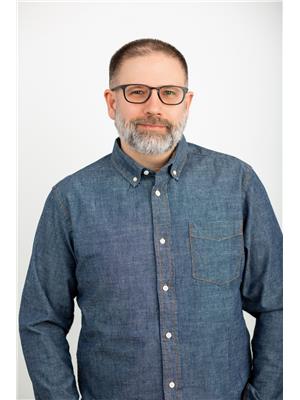1309 Route 715, Lower Cambridge, New Brunswick, CA
Address: 1309 Route 715, Lower Cambridge, New Brunswick
Summary Report Property
- MKT IDNB106859
- Building TypeHouse
- Property TypeSingle Family
- StatusBuy
- Added8 weeks ago
- Bedrooms3
- Bathrooms1
- Area840 sq. ft.
- DirectionNo Data
- Added On23 Dec 2024
Property Overview
Welcome to your ideal country retreat in the peaceful community of Lower Cambridge! This delightful 3-bedroom, 1-bath bungalow is perfect for families seeking space away from the hustle and bustle. Two good-sized bedrooms are complemented by a smaller third bedroom that would make a great nursery or office. The home features a generously sized kitchen that opens up to a family room boasting beautiful wood flooring, adding warmth and character. A wood stove keeps the entire home cozy and warm throughout the winter. The full, unfinished basement offers development potential, allowing you to customize the space to fit your needs. Situated on a generous 2+ acre property, the home is set well back from the road, ensuring privacy. The outdoor space includes mature maple and ash trees, a fire pit, and ample room for vegetable gardens, providing an opportunity for sustainable living. The large 15x29 oversized single-car garage with power and a concrete floor offers plenty of space for vehicles and storage. This property is great for outdoor enthusiasts, located just minutes from water adventures on the Wolastoq (Saint John) River or Washademoak Lake, with Colwell's Wharf only 2 minutes away. Located just 38 minutes from Oromocto while embracing the quiet and peaceful lifestyle of Lower Cambridge. With a just few updates, this charming home has the potential to be the perfect country residence for raising a family. Don't miss out on this wonderful opportunity! (id:51532)
Tags
| Property Summary |
|---|
| Building |
|---|
| Level | Rooms | Dimensions |
|---|---|---|
| Basement | Laundry room | X |
| Utility room | 43'4'' x 18'6'' | |
| Main level | Bath (# pieces 1-6) | 6'9'' x 7'8'' |
| Bedroom | 9'3'' x 6'3'' | |
| Bedroom | 11'2'' x 7'8'' | |
| Primary Bedroom | 19'9'' x 9'9'' | |
| Family room | 19'9'' x 11'3'' | |
| Kitchen | 11'10'' x 12'8'' |
| Features | |||||
|---|---|---|---|---|---|
| Sloping | Garage | Garage | |||



































