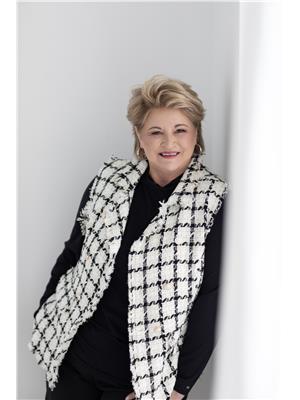198 Happy Valley Lane, Lower Clyde River, Nova Scotia, CA
Address: 198 Happy Valley Lane, Lower Clyde River, Nova Scotia
Summary Report Property
- MKT ID202427216
- Building TypeHouse
- Property TypeSingle Family
- StatusBuy
- Added33 weeks ago
- Bedrooms3
- Bathrooms2
- Area1552 sq. ft.
- DirectionNo Data
- Added On04 Dec 2024
Property Overview
Once a summer cottage in the woods, this property has had an addition and extensive renovations to convert it into a 9 year old all-season family home. Situated on 2.81 acres with 197 ft. of river frontage on the shores of the popular Clyde River. It is a 3 bedroom 2 full bath home constructed with meticulous attention to detail and energy efficiency. The main level has a spacious laundry/porch, semi open concept living room kitchen, 2 bedrooms and 1 full bath. The 5 ft wide stairway boasts of wood and leads to a large upper foyer currently used as a home office. The Primary bedroom and full bathroom with large soaker tub complete the second level. The pine mouldings, door/window frames are planed pine boards. Logs and branches for a live edge accent giving you that real cottage atmosphere. There is a 12 x 16 baby barn and 14 x 28 woodshed and another area with tarped storage. A small deck on the front, side entry and large deck in the back with access from the living room makes the property very functional for year-round living. The sellers have done quality landscaping around the home offering potential for gardening, homesteading, swimming pool and more. There is a nice pine needle covered path to the river. Every nature lover's dream. There is so much to explore from your own property. Located 15 minutes to Hwy 103 where you will find a community grocery store & River Hills 18 hole Golf Course. Central to all the amenities of the Historic Town of Shelburne and Barrington Passage. This is truly a gem of a property. (id:51532)
Tags
| Property Summary |
|---|
| Building |
|---|
| Level | Rooms | Dimensions |
|---|---|---|
| Second level | Foyer | 12.4 x 5/Upper |
| Bedroom | 12.3 x 12.3 | |
| Bath (# pieces 1-6) | 9.6 x 6.11 | |
| Main level | Laundry room | 11.3 x 7.8 |
| Living room | 25.7 x 11.6 | |
| Kitchen | 17 x 13 | |
| Foyer | 8 x 5.7 | |
| Bath (# pieces 1-6) | 7.6 x 8 | |
| Bedroom | 14.4 x 9.7 | |
| Bedroom | 14.4 x 9.9 |
| Features | |||||
|---|---|---|---|---|---|
| Treed | Sloping | Gravel | |||
| Stove | Dryer | Washer | |||
| Refrigerator | |||||


































