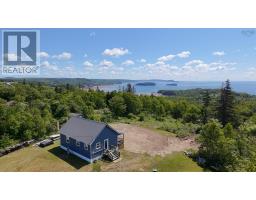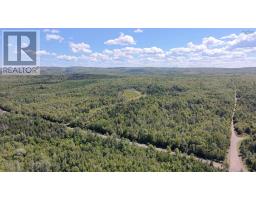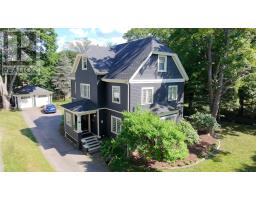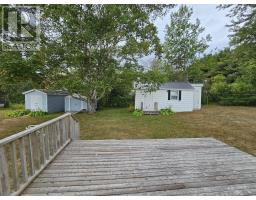19 Roland Faulkner Loop, Lower Economy, Nova Scotia, CA
Address: 19 Roland Faulkner Loop, Lower Economy, Nova Scotia
Summary Report Property
- MKT ID202508638
- Building TypeRecreational
- Property TypeSingle Family
- StatusBuy
- Added19 weeks ago
- Bedrooms3
- Bathrooms1
- Area1099 sq. ft.
- DirectionNo Data
- Added On07 May 2025
Property Overview
East Coast living at the foot of Economy Mountain is calling you! Just minutes from the Fundy Bay, this "A"-frame cottage sits on nearly half an acre, surrounded by mature pines, flower shrubs, and tranquil landscaping. Enjoy ocean views from the sunny front deck or relax by the babbling brook. Inside, vaulted ceilings create a spacious feel, starting in the living room?a perfect space for gatherings. The dine-in kitchen simplifies meal prep and hosting, while three cozy bedrooms ensure restful retreats after big cottage days. Recent upgrades include vinyl siding, windows, a steel roof, and a submersible water pump. A fully replaced septic system (2010), updated 3pc bathroom with a standup shower, and insulation throughout make the cottage move-in ready. Fully furnished and equipped with a lawn tractor mower, this property is ideal for weekend escapes or a permanent home where outdoor adventures and lasting memories await. Economy, Nova Scotia offers the world's highest tides at Fundy Bay, scenic trails at Economy Falls, local restaurants, ice cream shops, a renowned cheese farm, and prime beach activities?shoreline fishing, clam digging, and more. Parrsboro Golf Club and Ships Company Theatre are only 20 minutes away. East Coast life awaits?book your viewing today! (id:51532)
Tags
| Property Summary |
|---|
| Building |
|---|
| Level | Rooms | Dimensions |
|---|---|---|
| Second level | Bedroom | 16 x 5 |
| Main level | Kitchen | 9.6 x 19.6 |
| Living room | 16.11 x 19.1 | |
| Bedroom | 15.4 x 9.7 | |
| Bedroom | 15.4 x 9.7 | |
| Bath (# pieces 1-6) | 5.5 x 7.1 |
| Features | |||||
|---|---|---|---|---|---|
| Recreational | Gravel | Oven | |||
| Freezer | Microwave | Refrigerator | |||












































