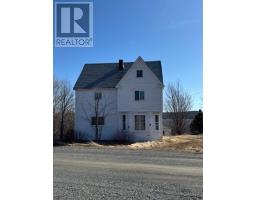6 Main Road, Lower Lance Cove, Newfoundland & Labrador, CA
Address: 6 Main Road, LOWER LANCE COVE, Newfoundland & Labrador
Summary Report Property
- MKT ID1283758
- Building TypeHouse
- Property TypeSingle Family
- StatusBuy
- Added13 weeks ago
- Bedrooms2
- Bathrooms1
- Area2090 sq. ft.
- DirectionNo Data
- Added On15 Apr 2025
Property Overview
Wake up every day to the peaceful sights of the ocean and horses grazing in the field across the road—this delightful 2-bedroom, 1-bathroom home in Lower Lance Cove is a true coastal gem. Perfectly positioned to take in the serene natural surroundings, the heart of the home is the cozy living room, where a large front window frames a postcard-worthy view of the calm ocean waters and the gentle rhythm of island life. Inside, the home offers a bright, open layout with plenty of natural light. The kitchen flows easily into the dining and living areas, creating a warm, welcoming space for gatherings or quiet evenings in. Both bedrooms are comfortably sized, and the bathroom has been thoughtfully maintained with a clean, functional design. Step outside and enjoy the tranquility of this quiet community, where the pace is slower and the connection to nature is strong. Whether you're sipping coffee while watching the sunrise over the water or spotting horses playing just steps from your front door, this home offers a lifestyle that's both peaceful and picturesque. Ideal as a year-round residence, weekend retreat, or Airbnb opportunity—come see why Lower Lance Cove is one of Newfoundland’s best-kept secrets. (id:51532)
Tags
| Property Summary |
|---|
| Building |
|---|
| Land |
|---|
| Level | Rooms | Dimensions |
|---|---|---|
| Main level | Laundry room | 11.6X8.8 |
| Bedroom | 11X10.7 | |
| Bedroom | 12.5X10.10 | |
| Bath (# pieces 1-6) | 7.9X6.6 | |
| Living room | 19X12.6 | |
| Not known | 15.6X11.6 | |
| Porch | 6.11X6.6 |
| Features | |||||
|---|---|---|---|---|---|
| Dishwasher | Microwave | Washer | |||
| Dryer | |||||






































