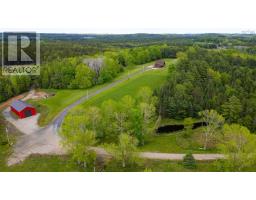2549 Northfield Road, Lower Northfield, Nova Scotia, CA
Address: 2549 Northfield Road, Lower Northfield, Nova Scotia
Summary Report Property
- MKT ID202413577
- Building TypeMobile Home
- Property TypeSingle Family
- StatusBuy
- Added1 weeks ago
- Bedrooms3
- Bathrooms2
- Area1184 sq. ft.
- DirectionNo Data
- Added On17 Jun 2024
Property Overview
Welcome to 2549 Northfield Rd! This large mini-home boasts almost 1200 Sq ft of living space with 3 bedrooms and 2 bathrooms. Thoughtfully designed with a large central living, kitchen & dining space for family meals or entertaining. This fabulous layout makes for easy heating and air conditioning with the heat pump. The Kitchen features Maple Cabinets with plenty of preparation and counter space and a gorgeous walk-in corner pantry and appliance garage. The Master Suite offers a quiet retreat with full ensuite bath complete with jetted tub and a walk-in closet, all completely separated from the remaining bedrooms and bathrooms at the opposite end of the home. Outside you will find plenty of space for children or grand children with a generous back yard well away from the street. The front yard has a beautiful granite rock retaining wall with dual levels of front yard. For the folks who like to tinker or those just in need of added storage there is a large shed in the back yard also. This well-maintained homes sits on over 2 acres of land less than 10 minutes from downtown Bridgewater. (id:51532)
Tags
| Property Summary |
|---|
| Building |
|---|
| Level | Rooms | Dimensions |
|---|---|---|
| Main level | Bedroom | 12x9 |
| Bath (# pieces 1-6) | 5.3x7.7 | |
| Bedroom | 10x8 | |
| Other | Computer 5x2.11 | |
| Laundry room | 3x5.8 | |
| Living room | 15x12.10 | |
| Foyer | 6x6 | |
| Kitchen | 14.6x9 | |
| Primary Bedroom | 11x15 | |
| Other | Walk-In Cl 6.9x5 | |
| Ensuite (# pieces 2-6) | 7.9x5 | |
| Other | Pantry 3.9x3.10 |
| Features | |||||
|---|---|---|---|---|---|
| Treed | Sloping | Level | |||
| Gravel | Parking Space(s) | Stove | |||
| Dishwasher | Dryer | Washer | |||
| Refrigerator | Heat Pump | ||||





































