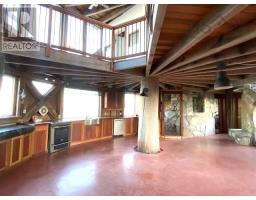75 Bowers Road, Lower Ohio, Nova Scotia, CA
Address: 75 Bowers Road, Lower Ohio, Nova Scotia
Summary Report Property
- MKT ID202501488
- Building TypeMobile Home
- Property TypeSingle Family
- StatusBuy
- Added12 hours ago
- Bedrooms2
- Bathrooms2
- Area1588 sq. ft.
- DirectionNo Data
- Added On05 Feb 2025
Property Overview
Winter wonderland located just a 2 minute drive to the town of Shelburne. Featuring 2 large bedrooms, 2 bathrooms, formal dining room, large living room with wood stove, laundry with lots of storage, office, all rooms have lots of large windows to bring in the natural light! A garage 20x16 which is wired and heated. 2 Patio decks, easy maintenance landscaped lot, paved driveway. Septic has been pumped, wood stove WETT Certified. Very well maintained property. Metal roof. Recent reno?s and new laminate flooring in living room. This is a must to see as this property has lots to offer, for the price. Have you priced a new mini home lately, prices have escalated drastically! This is a perfect package in a perfect area, where you can enjoy wildlife, walk on nice quiet road along the Roseway River! (id:51532)
Tags
| Property Summary |
|---|
| Building |
|---|
| Level | Rooms | Dimensions |
|---|---|---|
| Main level | Living room | 14.5x20.7 |
| Kitchen | 15.4x13.8 | |
| Dining room | 15.4x14.3 | |
| Primary Bedroom | 15.4x12.6 | |
| Ensuite (# pieces 2-6) | 7.4x4.6 | |
| Bedroom | 24x10.6 | |
| Foyer | /Office 11.1x6 | |
| Laundry room | 7.10x6.8 | |
| Bath (# pieces 1-6) | 4x8 |
| Features | |||||
|---|---|---|---|---|---|
| Wheelchair access | Level | Garage | |||
| Detached Garage | Cooktop - Electric | Range - Electric | |||
| Dryer | Washer | Freezer | |||
| Refrigerator | Heat Pump | ||||








































