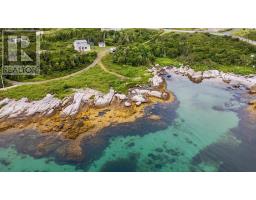2133 Lower Prospect Road, Lower Prospect, Nova Scotia, CA
Address: 2133 Lower Prospect Road, Lower Prospect, Nova Scotia
Summary Report Property
- MKT ID202509657
- Building TypeHouse
- Property TypeSingle Family
- StatusBuy
- Added7 weeks ago
- Bedrooms3
- Bathrooms2
- Area1855 sq. ft.
- DirectionNo Data
- Added On12 May 2025
Property Overview
Imagine waking up to the sound of waves and ocean air, with breathtaking water views in every direction. This beautifully updated Cape Cod-style home is a true coastal sanctuary, offering panoramic oceanfront scenery in the front and an even more spectacular, sweeping vista from the back. Step inside to an inviting, open-concept kitchen and dining area where natural light pours in, creating the perfect space to gather. A charming wood stove and two pellet stoves add warmth and character, while three newly installed heat pumps ensure year-round comfort. Upgrades abound throughout the home, including reinforced main beams, new windows, two sump pumps, a skylight, upgraded 200AMP electrical service, new front and back decks, and a hot water tank. The spacious family room is a showpiece, boasting soaring cathedral ceilings and an oversized bay window that frames the endless ocean views like a work of art. The main-floor primary suite offers a private retreat, complete with an ensuite bath and walk-in closet. Upstairs, two additional bedrooms provide comfort and privacy for family or guests. Outside, a detached garage and storage shed ensure there?s plenty of room for all your coastal lifestyle essentials. Whether you're sipping coffee as the sun rises over the water, hosting a sunset gathering on the back deck, or simply soaking in the ever-changing beauty of the sea, this home delivers an unparalleled waterfront living experience. Opportunities like this are rare?don?t miss your chance to own a piece of coastal paradise! (id:51532)
Tags
| Property Summary |
|---|
| Building |
|---|
| Level | Rooms | Dimensions |
|---|---|---|
| Second level | Bedroom | 7.6x17.4 |
| Bedroom | 12x17.2 | |
| Main level | Kitchen | 10.11x13.7 |
| Dining room | 9.4x14.1 | |
| Living room | 16.11x18.11 | |
| Family room | 23.8x15.4 | |
| Primary Bedroom | 10.6x15.10 | |
| Ensuite (# pieces 2-6) | 6.1x9.7 | |
| Bath (# pieces 1-6) | 9.3x9.3 |
| Features | |||||
|---|---|---|---|---|---|
| Garage | Detached Garage | Gravel | |||
| Oven | Stove | Dryer - Electric | |||
| Washer | Microwave Range Hood Combo | Refrigerator | |||
| Wall unit | Heat Pump | ||||














































