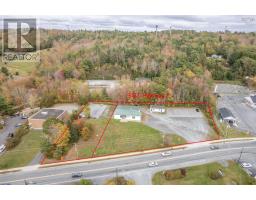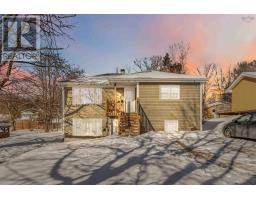126 Johnson Crescent, Lower Sackville, Nova Scotia, CA
Address: 126 Johnson Crescent, Lower Sackville, Nova Scotia
Summary Report Property
- MKT ID202503747
- Building TypeHouse
- Property TypeSingle Family
- StatusBuy
- Added1 weeks ago
- Bedrooms3
- Bathrooms2
- Area2082 sq. ft.
- DirectionNo Data
- Added On27 Mar 2025
Property Overview
Charming Bungalow located in the sought after area of First Lake. This family home borders HRM property & offers immediate access to First Lake & the surrounding walking trails! The home has 3 bedrooms and 1 bath on the main level plus a full finished basement that offers wonderful potential for an in-law suite for family, friends or extended guests. The lower area has an existing bar - kitchenette area and could easily handle extra bedrooms for the perfect secondary suite with its convenient walkout basement. Living next to the lake offers four seasons of fun whether it is skating in the winter or swimming in the summer. The home has undergone some stylish renovations over the last few years including all new flooring on the main level, fresh paint, new plugs, plates and light switches, some light fixtures, a new front walkway and platform to the front entrance. Other improvements include new rain gutters, newly landscaped front yard, new breaker panel and a brand new oil tank. Conveniently located, minutes to Cobequid Health Center, Sackville Sports, parks, trails, schools, restaurants, shopping & major Highways for easy commuting. Don't let this one pass you by so contact your agent today for a private viewing. (id:51532)
Tags
| Property Summary |
|---|
| Building |
|---|
| Level | Rooms | Dimensions |
|---|---|---|
| Basement | Living room | 13.5x11.9 |
| Family room | 23.3x13.3 | |
| Other | 21.0x25.0 | |
| Kitchen | 7.1x6.1 | |
| Storage | 6.5x16.4 | |
| Bath (# pieces 1-6) | 6.9x6.1 | |
| Main level | Foyer | 3.10x9.0 |
| Living room | 14.8x17.7 | |
| Dining nook | 10.3x9.9 | |
| Kitchen | 9.7x12.4 | |
| Primary Bedroom | 11.2x12.2 | |
| Bedroom | 8.11x8.8 | |
| Bedroom | 11.2x10.2 | |
| Bath (# pieces 1-6) | 10.1x6.8 |
| Features | |||||
|---|---|---|---|---|---|
| Treed | Level | Walk out | |||





















































