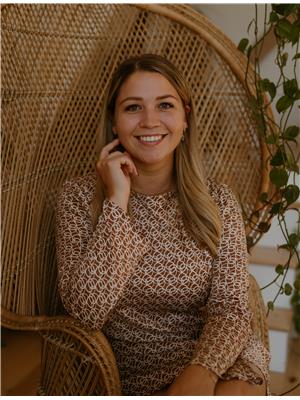169 Nordic Crescent, Lower Sackville, Nova Scotia, CA
Address: 169 Nordic Crescent, Lower Sackville, Nova Scotia
4 Beds2 Baths1897 sqftStatus: Buy Views : 705
Price
$474,900
Summary Report Property
- MKT ID202419886
- Building TypeHouse
- Property TypeSingle Family
- StatusBuy
- Added14 weeks ago
- Bedrooms4
- Bathrooms2
- Area1897 sq. ft.
- DirectionNo Data
- Added On16 Aug 2024
Property Overview
This charming 3+1 bedroom, 2 full bathroom bungalow, is just minutes from all of the amenities in Lower Sackville. Situated on a quiet street in a family-friendly neighbourhood, this property offers a spacious layout on a large, partially cleared lot. While it could use some updates to suit your style, it comes with significant upgrades completed in 2022, including a fully ducted heat pump, a new hot water tank, new roof shingles, and an upgraded electrical panel. With its potential and recent enhancements, this property is a great investment for first time home buyer's or growing families. (id:51532)
Tags
| Property Summary |
|---|
Property Type
Single Family
Building Type
House
Storeys
1
Community Name
Lower Sackville
Title
Freehold
Land Size
0.3212 ac
Built in
1977
| Building |
|---|
Bedrooms
Above Grade
3
Below Grade
1
Bathrooms
Total
4
Interior Features
Appliances Included
Stove, Dishwasher, Dryer, Washer, Refrigerator
Flooring
Hardwood, Laminate, Tile
Basement Type
Full (Finished)
Building Features
Features
Level
Foundation Type
Poured Concrete
Style
Detached
Architecture Style
Bungalow
Rental Equipment
Propane Tank
Total Finished Area
1897 sqft
Structures
Shed
Heating & Cooling
Cooling
Heat Pump
Utilities
Utility Sewer
Municipal sewage system
Water
Municipal water
Exterior Features
Exterior Finish
Vinyl
Neighbourhood Features
Community Features
School Bus
Amenities Nearby
Park, Playground, Public Transit, Place of Worship
| Level | Rooms | Dimensions |
|---|---|---|
| Basement | Family room | 26.10x11.7 |
| Den | 8.3x11.11 | |
| Bath (# pieces 1-6) | 12.7x11.2 | |
| Main level | Living room | 17.7x11.2 |
| Eat in kitchen | 15.6x7.8 | |
| Primary Bedroom | 10x12.11 | |
| Bedroom | 8.5x12.11 | |
| Bedroom | 8.9x9.5 | |
| Bath (# pieces 1-6) | 6.9x9.5 |
| Features | |||||
|---|---|---|---|---|---|
| Level | Stove | Dishwasher | |||
| Dryer | Washer | Refrigerator | |||
| Heat Pump | |||||










































