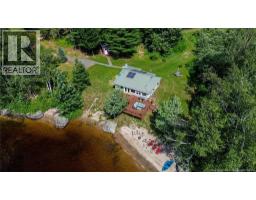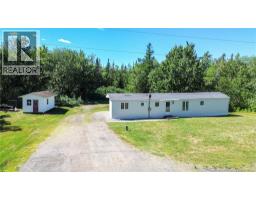7 KORS Lane, Lower Saint Marys, New Brunswick, CA
Address: 7 KORS Lane, Lower Saint Marys, New Brunswick
Summary Report Property
- MKT IDNB124639
- Building TypeHouse
- Property TypeSingle Family
- StatusBuy
- Added2 days ago
- Bedrooms4
- Bathrooms3
- Area1900 sq. ft.
- DirectionNo Data
- Added On21 Aug 2025
Property Overview
Executive Living Just Minutes from the City! This nearly new 4-bedroom, 3-bathroom home is located in a sought-after executive neighborhood just outside city limitsenjoy lower taxes while being only 10 minutes from both downtown and uptown Fredericton. Set on a large, private lot, it offers the perfect blend of peaceful living and city convenience. The open-concept main living space showcases quality finishes throughout, while the spacious primary suite features a walk-in closet and a luxurious ensuite with a custom tile shower. Comfort is ensured year-round with central air, and the paved driveway adds everyday convenience. Step outside to a beautiful cedar gazebo set on a concrete slab, complete with hot tub hookupperfect for relaxing or entertaining. A generator hookup is already in place for added peace of mind. With 4 bedrooms, 3 full bathrooms, and exceptional attention to detail, this home delivers executive comfort in a prime location (id:51532)
Tags
| Property Summary |
|---|
| Building |
|---|
| Level | Rooms | Dimensions |
|---|---|---|
| Basement | Utility room | 6'4'' x 6'10'' |
| Bedroom | 15'2'' x 10'1'' | |
| Bath (# pieces 1-6) | 10'8'' x 10'7'' | |
| Family room | 15'2'' x 16'2'' | |
| Foyer | 6'3'' x 17'10'' | |
| Main level | Bath (# pieces 1-6) | 10'6'' x 7' |
| Bedroom | 10'5'' x 10'7'' | |
| Bedroom | 14'11'' x 9'7'' | |
| Other | 7'9'' x 6'8'' | |
| Ensuite | 13'8'' x 6'4'' | |
| Primary Bedroom | 12' x 12'11'' | |
| Sitting room | 10'11'' x 10'8'' | |
| Living room | 16'6'' x 13'8'' | |
| Dining room | 12'6'' x 8'2'' | |
| Kitchen | 12'6'' x 11'2'' |
| Features | |||||
|---|---|---|---|---|---|
| Treed | Balcony/Deck/Patio | Attached Garage | |||
| Garage | Inside Entry | Central air conditioning | |||
| Heat Pump | |||||


















































