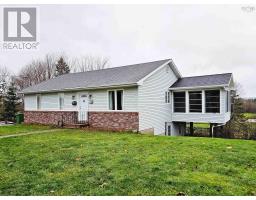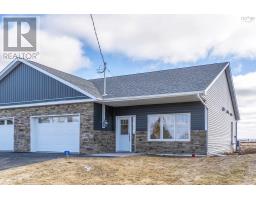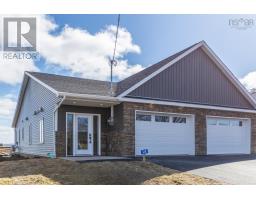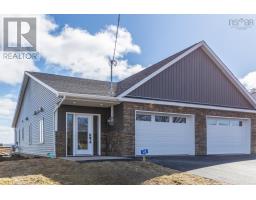24 Carriage Lane, Lower Truro, Nova Scotia, CA
Address: 24 Carriage Lane, Lower Truro, Nova Scotia
Summary Report Property
- MKT ID202506867
- Building TypeHouse
- Property TypeSingle Family
- StatusBuy
- Added13 hours ago
- Bedrooms3
- Bathrooms2
- Area1881 sq. ft.
- DirectionNo Data
- Added On07 Apr 2025
Property Overview
A tranquil retreat nestled on a serene tree-lined lane, 24 Carriage Lane offers the perfect balance of peaceful living and easy access to all the amenities you need. This well-built and meticulously maintained home has been lovingly cared for with many recent upgrades, and it sits on 1.3 acres of lush, green space with breathtaking sunsets and view of the Salmon River as it meets the Cobequid Bay. Step inside and be greeted by the warmth of beautiful cherry wood floors in the spacious living room, which highlights the striking brick feature wall. The main floor features two generously sized bedrooms, a large kitchen and dining area perfect for entertaining, a cozy den (easily convertible into a small bedroom), and a convenient 4-piece bathroom with built-in laundry facilities. Downstairs, you'll find a large family room/bedroom with an attached 3-piece bath, offering space for relaxation or entertaining. Additionally, a flexible room provides endless possibilities - whether you envision it as a gym, craft room, or office. The home also offers lots of storage space, including an attached garage that is both wired and heated, an additional 16' X 20' workshop and 11' X 14' garden shed. Outside, relax on the 10' X 16' deck, perfect for barbequing. For outdoor enthusiasts, the Cobequid Trail is just across the road, providing easy access to scenic walks. 24 Carriage Lane is a true gem! (id:51532)
Tags
| Property Summary |
|---|
| Building |
|---|
| Level | Rooms | Dimensions |
|---|---|---|
| Lower level | Primary Bedroom | 12.7 X 28 |
| Other | 9.5 X 14.3 | |
| Bath (# pieces 1-6) | 5.6 X 8.3 | |
| Main level | Eat in kitchen | 11.7 X 16.4 |
| Living room | 14.10 X 16.8 | |
| Den | 10.11 X 12.6 -Jog | |
| Bedroom | 10.7 X 10.7 | |
| Bedroom | 10.7 X 15 | |
| Bath (# pieces 1-6) | 7.11 X 11.7 |
| Features | |||||
|---|---|---|---|---|---|
| Sloping | Garage | Attached Garage | |||
| Gravel | Stove | Dishwasher | |||
| Dryer | Washer | Freezer - Stand Up | |||
| Microwave | Refrigerator | Central Vacuum | |||
| Heat Pump | |||||














































