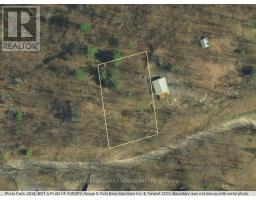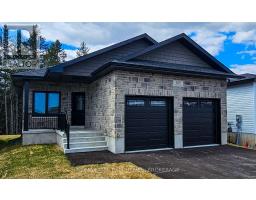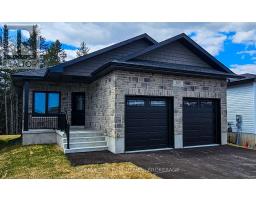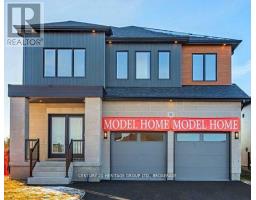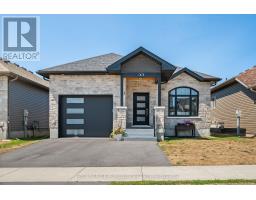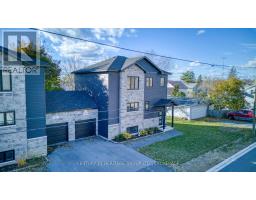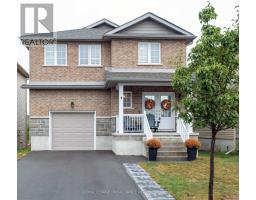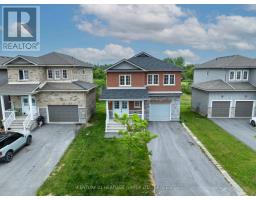456 MILLHAVEN ROAD N, Loyalist (Odessa), Ontario, CA
Address: 456 MILLHAVEN ROAD N, Loyalist (Odessa), Ontario
Summary Report Property
- MKT IDX12341756
- Building TypeHouse
- Property TypeSingle Family
- StatusBuy
- Added13 weeks ago
- Bedrooms5
- Bathrooms5
- Area2500 sq. ft.
- DirectionNo Data
- Added On16 Nov 2025
Property Overview
Incredible Multi-Generational or Investment Opportunity on 7.3 Acres Backing onto Millhaven Creek. Calling all investors and extended families! Discover this rare and versatile property set on 7.3 private acres, offering two completely separate living quarters, a massive detached garage/workshop, and views of Millhaven Creek with no rear neighbours and just a short drive to Kingston.This unique duplex features: Two Distinct Living Units. Each with its own kitchen, living room, bedrooms, bathrooms, and laundry facilities. Ideal for rental income, extended family, or multi-generational living Original Limestone Homestead extensively renovated and restored. Features a main floor bedroom, perfect for single-level living. Heated with a newer propane furnace Modern Addition (Post-2000) Built as a second fully self-contained unit. Cozy radiant floor heating system. Outdoor Oasis18 x 32 above-ground chlorine pool, 6-person Beachcomber hot tub. Expansive deck accessible from both units. Fenced dog run for your pets safety. Massive Detached heated garage/workshop with a 2-piece bathroom and office ideal for a small business or hobbyist. Rental Income potential. Garage currently rented for $1,200/month; tenant is open to staying with the new owner. The possibilities are endless live in one unit and rent the other, accommodate extended family, or run a home-based business with plenty of space and privacy. Properties like this don't come up often. (id:51532)
Tags
| Property Summary |
|---|
| Building |
|---|
| Land |
|---|
| Level | Rooms | Dimensions |
|---|---|---|
| Second level | Bedroom | 4.4 m x 3 m |
| Bedroom | 5.6 m x 5 m | |
| Bathroom | 2.2 m x 2.6 m | |
| Bedroom | 3.5 m x 2.5 m | |
| Bathroom | 2.2 m x 2.8 m | |
| Primary Bedroom | 5 m x 3.6 m | |
| Main level | Foyer | 1.5 m x 2.1 m |
| Family room | 4.9 m x 5.4 m | |
| Bedroom | 4.9 m x 2.6 m | |
| Kitchen | 2.8 m x 5.4 m | |
| Dining room | 4.8 m x 4.3 m | |
| Laundry room | 2.9 m x 0.8 m | |
| Bathroom | 2.9 m x 2 m | |
| Kitchen | 5.8 m x 2.7 m | |
| Laundry room | 1.9 m x 1.8 m | |
| Living room | 4.7 m x 5.9 m | |
| Foyer | 1.6 m x 2.1 m | |
| Bathroom | 1.4 m x 1.8 m |
| Features | |||||
|---|---|---|---|---|---|
| Level lot | Irregular lot size | Level | |||
| Detached Garage | Garage | RV | |||
| Hot Tub | Garage door opener remote(s) | Cooktop | |||
| Dishwasher | Dryer | Oven | |||
| Stove | Washer | Window Coverings | |||
| Refrigerator | Central air conditioning | Fireplace(s) | |||




















































