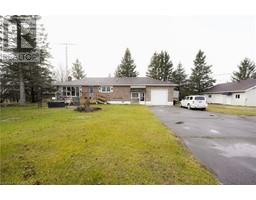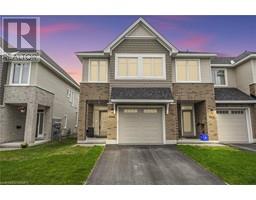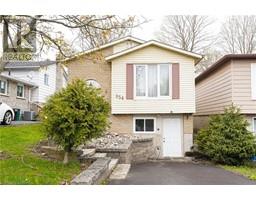1957 THORPE Road 56 - Odessa, Loyalist Township, Ontario, CA
Address: 1957 THORPE Road, Loyalist Township, Ontario
Summary Report Property
- MKT ID40601941
- Building TypeHouse
- Property TypeSingle Family
- StatusBuy
- Added2 weeks ago
- Bedrooms4
- Bathrooms3
- Area2378 sq. ft.
- DirectionNo Data
- Added On18 Jun 2024
Property Overview
Welcome home to 1957 Thorpe Road! From the moment you pull into the driveway nature surrounds you. Situated on a quiet country road on a 16.93 acre lot this solid quality built all brick 2 storey executive home features many updates, upgrades and improvements. Interior features include a lovely main floor living room where you can cozy up to the wood-burning fireplace. Gourmet kitchen with solid wood cabinetry, built-in (Jenn-Air) appliances, island eating bar, wine cooler, gas stove, granite counters, and double sink overlooking quiet grounds. Formal dining area, main floor laundry and office. Upstairs you will discover 4 oversized bedrooms, a lovely primary suite with a great walk in closet and functional ensuite. Awesome main bathroom with built in storage cabinetry. Each bedroom offers exceptional floor and closet space. Throughout this charming home you will notice an abundance of natural light from the large well placed windows that also allow for a great cross breeze! This home is carpet free offering hardwood and ceramic flooring throughout. The lower level has a walk out to the side yard and great potential for additional development. The warmer months offer rural living at its finest, from the walking trails, pitch & putt area, screened in porch, verandah and deck. In the cooler months picture yourself cross country skiing, snowmobiling, and skating on the pond. You have not seen a property as charming as this! Have a look at this incredible property today! (id:51532)
Tags
| Property Summary |
|---|
| Building |
|---|
| Land |
|---|
| Level | Rooms | Dimensions |
|---|---|---|
| Second level | Bedroom | 12'0'' x 11'8'' |
| Bedroom | 12'5'' x 19'5'' | |
| Bedroom | 12'1'' x 11'8'' | |
| 3pc Bathroom | 6'0'' x 8'0'' | |
| Primary Bedroom | 17'6'' x 19'4'' | |
| 4pc Bathroom | 8'0'' x 7'9'' | |
| Main level | Porch | 8'5'' x 5'10'' |
| 2pc Bathroom | 4'11'' x 5'11'' | |
| Laundry room | 8'7'' x 14'1'' | |
| Kitchen | 15'1'' x 15'1'' | |
| Dining room | 14'9'' x 19'3'' | |
| Living room | 17'5'' x 19'5'' |
| Features | |||||
|---|---|---|---|---|---|
| Conservation/green belt | Country residential | Recreational | |||
| Dishwasher | Dryer | Microwave | |||
| Refrigerator | Stove | Microwave Built-in | |||
| Window Coverings | Wine Fridge | Central air conditioning | |||




















































