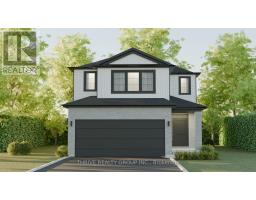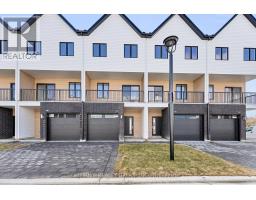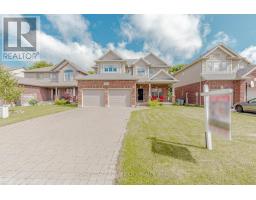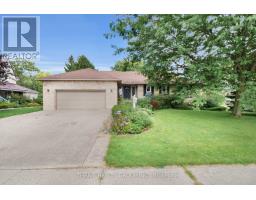20 NICHOLSON STREET, Lucan Biddulph, Ontario, CA
Address: 20 NICHOLSON STREET, Lucan Biddulph, Ontario
Summary Report Property
- MKT IDX9241499
- Building TypeHouse
- Property TypeSingle Family
- StatusBuy
- Added14 weeks ago
- Bedrooms3
- Bathrooms3
- Area0 sq. ft.
- DirectionNo Data
- Added On15 Aug 2024
Property Overview
Experience the charm of a small town with the conveniences of a big city in this beautiful, meticulously maintained 2-story home. The main level boasts an open-concept layout, featuring a gleaming, chef-friendly kitchen with a spacious pantry and stainless steel appliances. This area seamlessly flows into the great room, highlighted by a vaulted ceiling and a cozy fireplace, with double doors leading to the fully fenced backyard and your oversized deck, perfect for outdoor entertaining. Upstairs, you'll find three spacious bedrooms, ample storage space, and the convenience of second-level laundry. The primary bedroom offers a luxurious ensuite with double sinks and a walk-in closet. The lower level is a blank canvas, ready for the new owners to personalize. Additional features include a two car garage and plenty of parking on the double-wide, paver stone driveway. Don't miss your chance to own this 'like-new' home at a great price!!! (id:51532)
Tags
| Property Summary |
|---|
| Building |
|---|
| Land |
|---|
| Level | Rooms | Dimensions |
|---|---|---|
| Second level | Primary Bedroom | 4.27 m x 3.35 m |
| Bedroom | 3.05 m x 3.12 m | |
| Bedroom | 3.05 m x 3.51 m | |
| Main level | Great room | 5.99 m x 3.35 m |
| Kitchen | 3.05 m x 3.2 m | |
| Dining room | 2.84 m x 3.2 m |
| Features | |||||
|---|---|---|---|---|---|
| Sump Pump | Attached Garage | Garage door opener remote(s) | |||
| Central air conditioning | |||||






































































