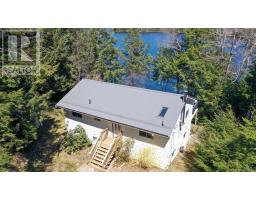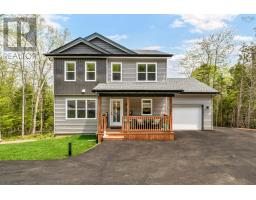25 First Street, Lucasville, Nova Scotia, CA
Address: 25 First Street, Lucasville, Nova Scotia
Summary Report Property
- MKT ID202419678
- Building TypeMobile Home
- Property TypeSingle Family
- StatusBuy
- Added14 weeks ago
- Bedrooms3
- Bathrooms2
- Area1184 sq. ft.
- DirectionNo Data
- Added On15 Aug 2024
Property Overview
Welcome to 25 First Street, nestled in the highly coveted Timber Trails Mini Home Community. This charming home offers an array of impressive features designed to elevate your living experience. Upon entering, you?ll step into a cozy mudroom, perfect for keeping your space organized and tidy. As you move into the heart of the home, you?ll be captivated by the open-concept living area, highlighted by soaring vaulted ceilings that enhance the sense of space and light. The well-appointed kitchen boasts a convenient pantry and breakfast bar seating, while the primary suite offers a private ensuite for your comfort and relaxation. Outside, the double-paved driveway easily accommodates up to four vehicles, leading to three versatile outbuildings: a dedicated storage shed for your snow blower, a wired main shed, and an additional garden shed at the rear of the property. One of the standout features of this home is its prime location along the Timber Trail walking path, offering both tranquility and privacy, with ample distance between you and your rear neighbour. The 12 x 16 rear deck is the perfect retreat for enjoying peaceful moments with your family in a serene, private setting. (id:51532)
Tags
| Property Summary |
|---|
| Building |
|---|
| Level | Rooms | Dimensions |
|---|---|---|
| Main level | Bath (# pieces 1-6) | 54 x 5 2 |
| Bedroom | 9 x 11 - jog | |
| Bedroom | 9 x 11 - jog | |
| Living room | 12 8 x 14 8 | |
| Dining room | 4 x 10 | |
| Kitchen | 20 6 x 9 | |
| Foyer | 5 8 x 8 | |
| Laundry room | 3 x 5 | |
| Primary Bedroom | 12 6 x 11 | |
| Ensuite (# pieces 2-6) | 6 x 8 |
| Features | |||||
|---|---|---|---|---|---|
| Gazebo | Stove | Dishwasher | |||
| Dryer | Washer | Microwave | |||
| Refrigerator | |||||












































