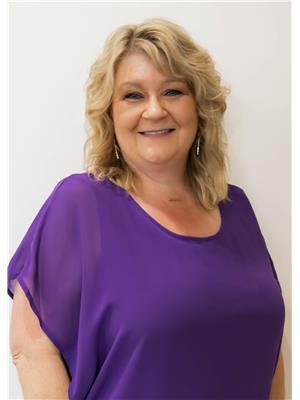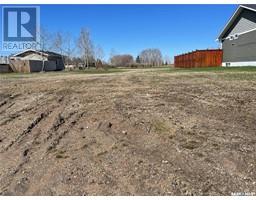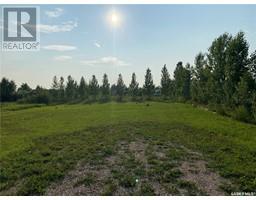124 Prairie DRIVE, Lucien Lake, Saskatchewan, CA
Address: 124 Prairie DRIVE, Lucien Lake, Saskatchewan
Summary Report Property
- MKT IDSK000167
- Building TypeMobile Home
- Property TypeSingle Family
- StatusBuy
- Added16 weeks ago
- Bedrooms2
- Bathrooms1
- Area552 sq. ft.
- DirectionNo Data
- Added On06 Apr 2025
Property Overview
Turnkey 4-Season Retreat – Fully Furnished & Move-In Ready! Escape to your own private getaway with this charming 2-bedroom, 1-bathroom park model home, perfectly situated on an owned lot for added privacy and security. Fully furnished and thoughtfully designed, this 552 sq. ft. residence offers a warm and inviting living space, along with a well-equipped kitchen with stainless steel appliances (gas stove), a washer and dryer—everything you need for a seamless transition to lake life. Step onto the expansive deck and take in the tranquil surroundings. Whether you're enjoying your morning coffee, dining outdoors, or entertaining guests, this outdoor space is designed for relaxation. Designed for low-maintenance living, this property allows you to focus on making the most of your time at the lake. Essential utilities, including natural gas, power, a 1,000-gallon septic tank, and a private well, ensure year-round comfort and convenience. Whether you're looking for a weekend escape or a seasonal retreat, this park model is the perfect place to unwind and recharge. Featuring a children's play area, a wonderful beach, boat launch & more, don't miss this opportunity—schedule your private showing today! (id:51532)
Tags
| Property Summary |
|---|
| Building |
|---|
| Land |
|---|
| Level | Rooms | Dimensions |
|---|---|---|
| Main level | Kitchen/Dining room | 11 ft ,6 in x 11 ft |
| Living room | 11 ft ,11 in x 11 ft ,1 in | |
| Primary Bedroom | 11 ft ,1 in x 9 ft ,7 in | |
| 4pc Bathroom | 6 ft x 5 ft ,8 in | |
| Bedroom | 6 ft ,4 in x 5 ft ,8 in |
| Features | |||||
|---|---|---|---|---|---|
| Rectangular | None | Gravel | |||
| Parking Space(s)(2) | Washer | Refrigerator | |||
| Dishwasher | Dryer | Microwave | |||
| Window Coverings | Hood Fan | Stove | |||






































