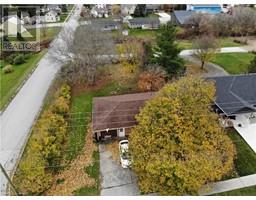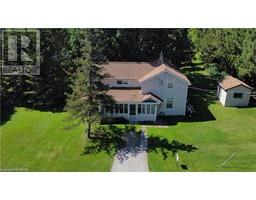780 NAPIER ST Huron-Kinloss, Lucknow, Ontario, CA
Address: 780 NAPIER ST, Lucknow, Ontario
Summary Report Property
- MKT ID40591025
- Building TypeHouse
- Property TypeSingle Family
- StatusBuy
- Added2 weeks ago
- Bedrooms3
- Bathrooms1
- Area1700 sq. ft.
- DirectionNo Data
- Added On18 Jun 2024
Property Overview
Welcome to this charming 1.5 storey home, offering a blend of character and potential! Situated on a great-sized lot, this property not only boasts a comfortable living space but also features a massive 40 x 60 shop and an attached garage, perfect for hobbyists, tradespeople, or anyone in need of ample storage and workspace. This home features three comfortable bedrooms, providing ample space for family living or a home office. The addition to the home, completed in 1970, adds extra living space, enhancing the overall functionality of the property. With one full bathroom, there's a perfect opportunity for personal touches and updates to make this home truly yours. The attached garage provides easy access to the home, ensuring convenience and additional storage. The expansive 40 x 60 shop is ideal for a variety of uses, from mechanical work to crafting and beyond. Located in a desirable area, this property provides easy access to local amenities, schools, and parks. This property is a fantastic opportunity for buyers to make it their own. Whether you're looking to enjoy the spacious workshop, consider future development, or simply create your dream home, this property has it all. Don't miss out on this unique opportunity, book a showing! (id:51532)
Tags
| Property Summary |
|---|
| Building |
|---|
| Land |
|---|
| Level | Rooms | Dimensions |
|---|---|---|
| Second level | Bedroom | 11'0'' x 11'8'' |
| Bedroom | 9'0'' x 13'4'' | |
| Primary Bedroom | 12'0'' x 18'0'' | |
| Main level | 4pc Bathroom | 9'5'' x 7'0'' |
| Dining room | 9'0'' x 9'6'' | |
| Kitchen | 12'0'' x 15'8'' | |
| Living room | 15'6'' x 19'6'' | |
| Foyer | 12'0'' x 15'0'' | |
| Living room | 17'0'' x 20'0'' |
| Features | |||||
|---|---|---|---|---|---|
| Corner Site | Attached Garage | None | |||


















































