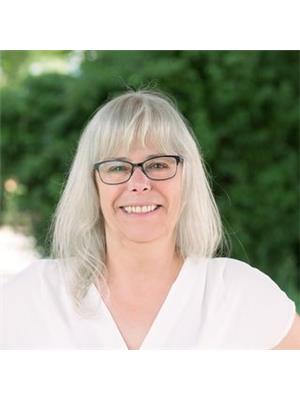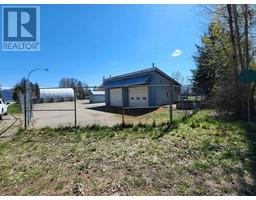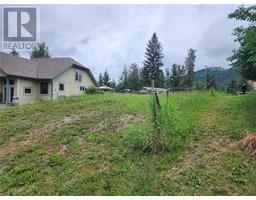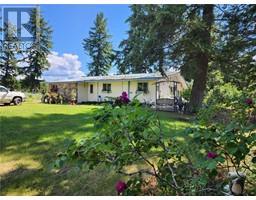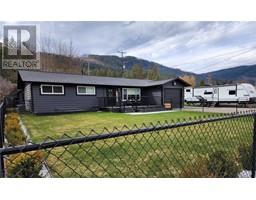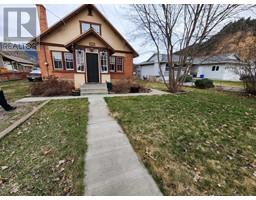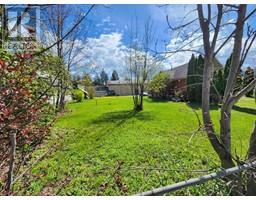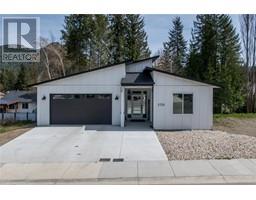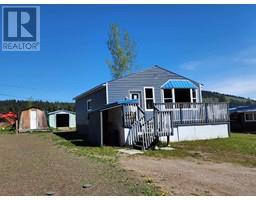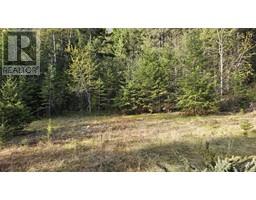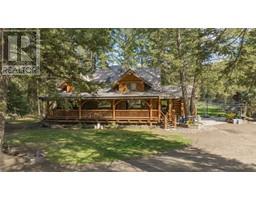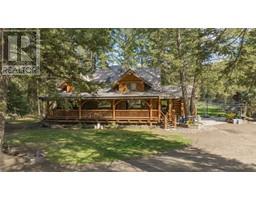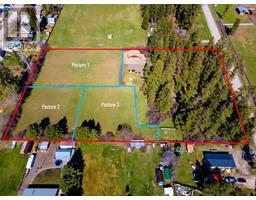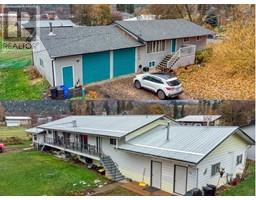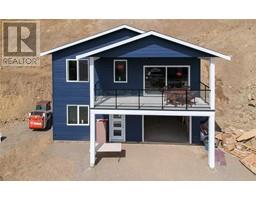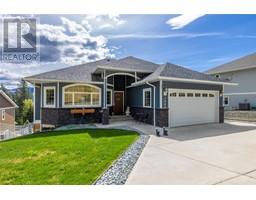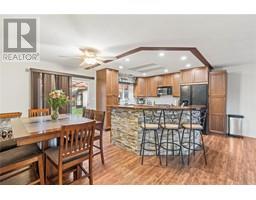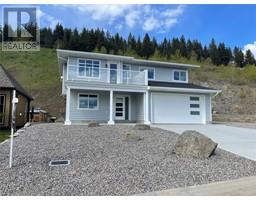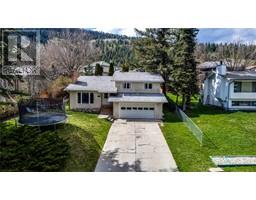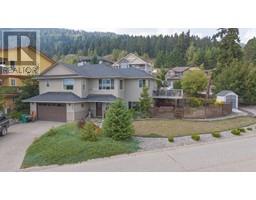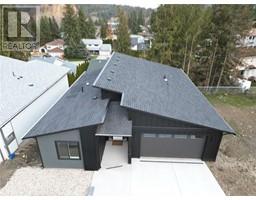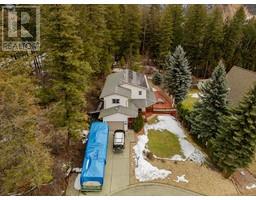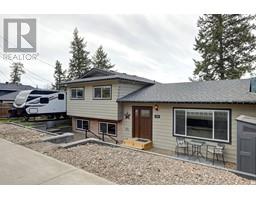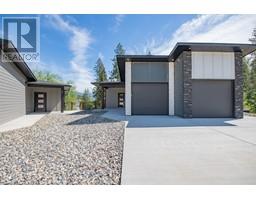2598 Shuswap Avenue Lumby Valley, Lumby, British Columbia, CA
Address: 2598 Shuswap Avenue, Lumby, British Columbia
Summary Report Property
- MKT ID10305738
- Building TypeHouse
- Property TypeSingle Family
- StatusBuy
- Added1 weeks ago
- Bedrooms3
- Bathrooms3
- Area2488 sq. ft.
- DirectionNo Data
- Added On09 May 2024
Property Overview
Loads of potential to develop this great 2.20 acre property that once was a thriving church. The Elementary school is basically across the road with all other amenities within walking distance to town. Presently owners have made the 4900 sq. ft. building into a warm & inviting 3 bedroom home with an extremely open floor plan to showcase the high ceilings. A wood stove in the main living area provides cozy warmth throughout the home. The kitchen has plenty of cupboards & counter space for entertaining or family meal prep. The main floor bath has a lovely soaker tub. The upper floor boasts the master bedroom. The expansive foyer has outside access from 2 sides and would make a great office for a home based business. The basement has a huge family room, 2 bedrooms, a den & a sewing room plus double door exit. 2 bathrooms, mechanical room, laundry room and 2 storage rooms & a craft room complete the basement. This wonderful building could become your dream home or be converted to multiple suites. The 24 x 40 wired work shop is an added bonus. This would be an amazing property to develop for the entire family to each have their own home. The property is also ripe for development for a multitude of ideas. Presently zoned R2 which allows for 13 duplexes. This little chunk of heaven provides a beautiful setting with mountain views .The neighboring property is also for sale and combining both would make a great development. . Subdivide & make your dreams come true. (id:51532)
Tags
| Property Summary |
|---|
| Building |
|---|
| Level | Rooms | Dimensions |
|---|---|---|
| Second level | Primary Bedroom | 21' x 14' |
| Basement | 2pc Bathroom | 10' x 6' |
| 2pc Bathroom | 13' x 8' | |
| Hobby room | 18' x 10' | |
| Recreation room | 37' x 18' | |
| Bedroom | 18' x 11' | |
| Den | 11' x 9' | |
| Bedroom | 11' x 11' | |
| Main level | Foyer | 19' x 15' |
| Full bathroom | 13' x 10' | |
| Great room | 49' x 30' | |
| Kitchen | 23' x 14' |
| Features | |||||
|---|---|---|---|---|---|
| Detached Garage(2) | |||||










































