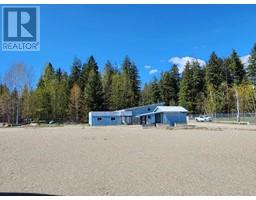2720 Cedar Ridge Street Lumby Valley, Lumby, British Columbia, CA
Address: 2720 Cedar Ridge Street, Lumby, British Columbia
Summary Report Property
- MKT ID10330947
- Building TypeHouse
- Property TypeSingle Family
- StatusBuy
- Added4 days ago
- Bedrooms5
- Bathrooms3
- Area2526 sq. ft.
- DirectionNo Data
- Added On01 Jan 2025
Property Overview
Gorgeous 6 bedroom 3 bath home with 2 bedroom basement suite with separate entrance. Main floor is open concept with an abundance of kitchen cupboards, massive island, sliding glass doors to spacious patio which is wired for a hot tub & gas bbq outlet. Large windows in living room allow beautiful mountain views. Enjoy the large front sundeck while entertaining family. 3 spacious bedrooms on main floor. Master bedroom has huge walk in closet, lovely ensuite bath has heated floors. Den/bedroom in basement is perfect for home based business as access is to right of entrance. Garage is wired with 220 to accommodate a welder. 2 Bedroom basement suite is fully self contained and is also an open concept floor plan. Both front and back yards are landscaped. This wonderful family home is within walking distance to schools, shopping and recreational facilities. This is a great neighborhood to raise your family with a bonus mortgage helper suite! (id:51532)
Tags
| Property Summary |
|---|
| Building |
|---|
| Level | Rooms | Dimensions |
|---|---|---|
| Second level | Living room | 13'8'' x 18'0'' |
| Main level | Bedroom | 10'0'' x 12'0'' |
| Bedroom | 9'8'' x 12'0'' | |
| 3pc Bathroom | Measurements not available | |
| 4pc Ensuite bath | Measurements not available | |
| Primary Bedroom | 11'6'' x 14'0'' | |
| Kitchen | 8'6'' x 14'0'' | |
| Dining room | 9'0'' x 14'0'' | |
| Bedroom | 9'6'' x 11'0'' | |
| Bedroom | 12'6'' x 12'0'' | |
| 3pc Bathroom | Measurements not available | |
| Living room | 18'0'' x 24'0'' | |
| Den | 9'6'' x 11'8'' |
| Features | |||||
|---|---|---|---|---|---|
| Central island | Attached Garage(2) | Refrigerator | |||
| Dishwasher | Range - Electric | Range - Gas | |||
| Microwave | Washer & Dryer | Central air conditioning | |||
































































