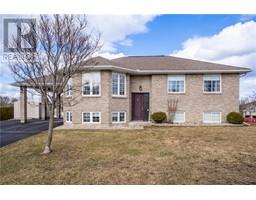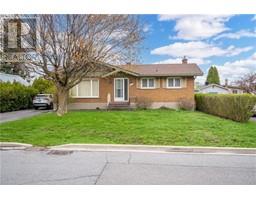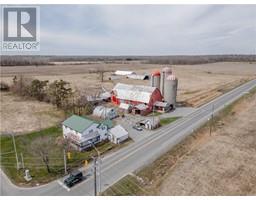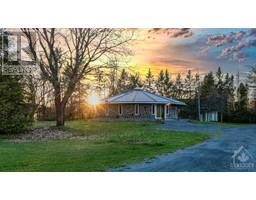15214 NORTH LUNENBURG ROAD W North Lunenburg, Lunenburg, Ontario, CA
Address: 15214 NORTH LUNENBURG ROAD W, Lunenburg, Ontario
Summary Report Property
- MKT ID1373393
- Building TypeHouse
- Property TypeSingle Family
- StatusBuy
- Added2 weeks ago
- Bedrooms2
- Bathrooms2
- Area0 sq. ft.
- DirectionNo Data
- Added On01 May 2024
Property Overview
Welcome to 15214 North Lunenburg Road West! Nestled on approximately 5-acres, this modern bungalow seamlessly marries contemporary aesthetics with rustic charm. Boasting 2 bedrooms and an office, 2 bathrooms, including a luxurious ensuite that leads to a spacious walk-in closet, offering a blend of style and functionality. Sunlight pours into the open-concept living spaces, creating a warm and inviting ambiance. The basement, a blank slate with the potential for additional bedrooms, and it comes equipped with a rough-in for a third bathroom. Adding convenience to the lifestyle, the property includes a double attached garage, providing secure parking and storage space. Whether you're drawn to the modern comforts within or the tranquility of the private lot, this home presents an opportunity for a lifestyle that seamlessly blends elegance, functionality, and the serenity of nature. As per form 244, all offers are to contain a 24 hour irrevocable. Some pictures have been virtually staged. (id:51532)
Tags
| Property Summary |
|---|
| Building |
|---|
| Land |
|---|
| Level | Rooms | Dimensions |
|---|---|---|
| Main level | Foyer | 8'6" x 5'5" |
| Kitchen | 13'0" x 19'8" | |
| Dining room | 8'6" x 19'8" | |
| Living room | 18'3" x 19'8" | |
| Office | 10'4" x 7'3" | |
| Bedroom | 9'10" x 9'11" | |
| 3pc Bathroom | 6'4" x 6'7" | |
| Laundry room | 9'10" x 7'2" | |
| Primary Bedroom | 14'6" x 12'0" | |
| 5pc Ensuite bath | 9'9" x 14'0" | |
| Other | 13'1" x 4'2" |
| Features | |||||
|---|---|---|---|---|---|
| Acreage | Wooded area | Attached Garage | |||
| None | |||||




























