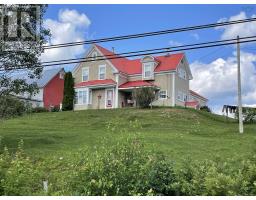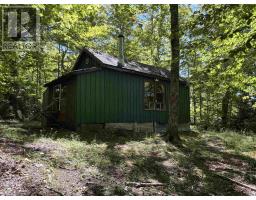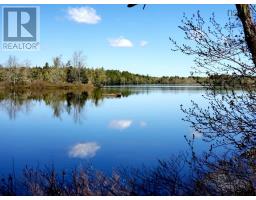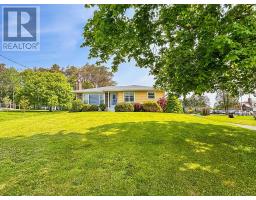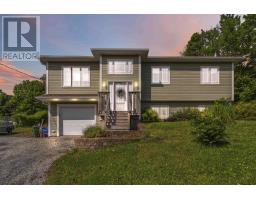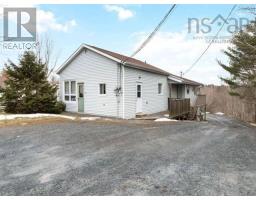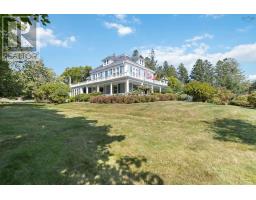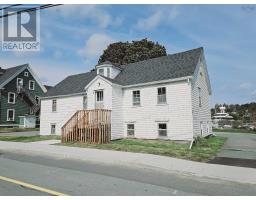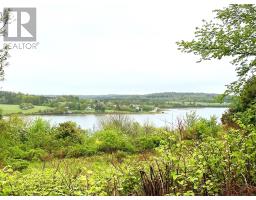195 Lawrence Street, Lunenburg, Nova Scotia, CA
Address: 195 Lawrence Street, Lunenburg, Nova Scotia
Summary Report Property
- MKT ID202505855
- Building TypeHouse
- Property TypeSingle Family
- StatusBuy
- Added5 days ago
- Bedrooms3
- Bathrooms1
- Area1476 sq. ft.
- DirectionNo Data
- Added On21 Aug 2025
Property Overview
Nestled in the heart of historic Old-Town Lunenburg, this fixer-upper presents a rare opportunity for developers and visionaries alike. Perched on a hill with great views of the Back Harbour, this charming yet timeworn home sits on a double lot, offering ample space for expansion, redevelopment, or a stunning restoration project. With plenty of parkinga sought-after commodity in this historic districtthis property provides both convenience and potential, making it an ideal investment in one of Nova Scotias most celebrated heritage towns. This property offers dual street frontage, with the front of the house bordering Lawrence Street while the rear extends to Creighton Street, offering unique access and development possibilities. Whether you choose to restore the existing structure to its former glory or explore new design possibilities, this property is waiting for you. Just a short stroll from Lunenburgs vibrant waterfront, shops, and cafés, this property is a diamond in the rough, waiting for the right owner to unlock its full potential. Don't miss the chance to make your mark in this UNESCO designated town. (id:51532)
Tags
| Property Summary |
|---|
| Building |
|---|
| Level | Rooms | Dimensions |
|---|---|---|
| Second level | Bath (# pieces 1-6) | 5.1 x 8.4 |
| Bedroom | 9.6 x 11.1 | |
| Bedroom | 12 x 12.3 | |
| Bedroom | 8.11 x 11 | |
| Main level | Kitchen | 11.3 x 15.11 |
| Living room | 12.1 x 14 | |
| Dining room | 11 x 11 |
| Features | |||||
|---|---|---|---|---|---|
| Sloping | Gravel | None | |||
| Walk out | |||||





























