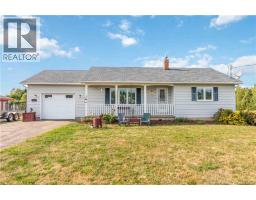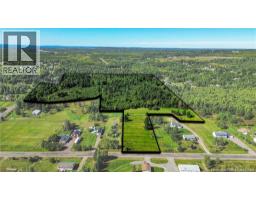48 Stelor Drive, Lutes Mountain, New Brunswick, CA
Address: 48 Stelor Drive, Lutes Mountain, New Brunswick
Summary Report Property
- MKT IDNB119567
- Building TypeHouse
- Property TypeSingle Family
- StatusBuy
- Added7 days ago
- Bedrooms6
- Bathrooms5
- Area4735 sq. ft.
- DirectionNo Data
- Added On23 Sep 2025
Property Overview
Experience luxury, space, and functionality in stunning executive home on a quiet 2.64-acre lot in Moncton North. Designed for multi-generational living, this home features a total of 6 bedrooms and 5 full bathrooms with a walk out basement in-law suite (1757 sq. feet) that offers privacy and high end finishes. Highlights include geothermal heating/cooling, heated floors in the basement and garage, Control smart home system, and reverse osmosis in both kitchens. The primary suite offers a 5-piece spa-style ensuite and walk-in closet alongside 3 additional bedrooms and a large multi-functional space presently used as a media room and gym. Enjoy an EV-ready oversized garage, spacious store room, and ample parking for RVs or guests. Upgrades: new roof (2018), hot water tank (2023), paved driveway (2023), epoxy garage floor (2018), expanded septic (2024), and French drain system (2024). Outdoor living shines with a landscaped yard, maple-lined driveway, and your own official-size pickleball/paddle tennis court. A rare blend of elegance, comfort, and turn-key practicality. Book your private showing today. A property homebook with additional information available upon request. (id:51532)
Tags
| Property Summary |
|---|
| Building |
|---|
| Level | Rooms | Dimensions |
|---|---|---|
| Second level | Bedroom | 9'9'' x 14'1'' |
| Bonus Room | 15'7'' x 28'9'' | |
| Bedroom | 10'10'' x 15'1'' | |
| 5pc Bathroom | 7'8'' x 8'11'' | |
| Bedroom | 14'6'' x 15'1'' | |
| Other | 10'7'' x 6'3'' | |
| 5pc Bathroom | 10'7'' x 10'5'' | |
| Primary Bedroom | 14'5'' x 15' | |
| Basement | Bedroom | 13' x 14'3'' |
| Bedroom | 21'3'' x 11'4'' | |
| 4pc Bathroom | 9'11'' x 5'9'' | |
| Kitchen | 13' x 10' | |
| Dining room | X | |
| Living room | X | |
| Main level | 3pc Bathroom | 7'5'' x 12'4'' |
| Mud room | 7'4'' x 5'1'' | |
| Kitchen | 17'3'' x 13'1'' | |
| Dining room | 13'11'' x 13'1'' | |
| Living room | 14'7'' x 17'11'' | |
| Office | 9'9'' x 10'8'' |
| Features | |||||
|---|---|---|---|---|---|
| Attached Garage | Garage | Air Conditioned | |||


























































