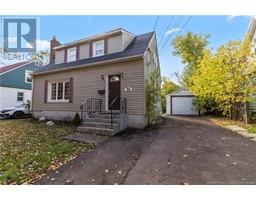54 Cartwright Lane, Lutes Mountain, New Brunswick, CA
Address: 54 Cartwright Lane, Lutes Mountain, New Brunswick
Summary Report Property
- MKT IDNB110942
- Building TypeHouse
- Property TypeSingle Family
- StatusBuy
- Added16 hours ago
- Bedrooms4
- Bathrooms3
- Area1182 sq. ft.
- DirectionNo Data
- Added On08 Jan 2025
Property Overview
Welcome to your dream home, nestled on a private, tree-lined 1.59-acre lot in desirable Lutes Mountain! Perfectly balancing country tranquility with city convenience, this custom-built walkout bungalow is a must-see. As you approach, the winding driveway sets the tone for the elegance and privacy this property offers. Step inside to discover an open-concept design, creating a spacious and airy ambiance. The foyer greets you with a generous closet, leading into the heart of the homea stunning kitchen featuring quartz countertops, a large island, a stylish tile backsplash, and a walk-in pantry. The kitchen flows seamlessly into the cozy living room, perfect for relaxing or entertaining. Adjacent to the living area is a bright dining space. On one side of the home, you'll find a convenient mudroom and laundry area with access to the double garage, complete with a wood stove. The primary suite is also located on this side, offering a spacious retreat with a spa-like ensuite that has a walk-in tile shower, soaker tub, and a walk-in closet. The opposite wing of the home hosts two additional bedrooms and a beautifully designed 4-piece bathroom, providing ample space for family or guests. The fully finished walkout basement is a showstopper, featuring a 4th bedroom or office, a 4-piece bathroom, a large family room with patio doors leading outside, a gym area, and plenty of storage. A unique highlight is the second garage in the basement, perfect for your toys or workshop. (id:51532)
Tags
| Property Summary |
|---|
| Building |
|---|
| Level | Rooms | Dimensions |
|---|---|---|
| Basement | Exercise room | X |
| 4pc Bathroom | X | |
| Storage | X | |
| Family room | X | |
| Bedroom | X | |
| Main level | Bedroom | X |
| Bedroom | X | |
| 4pc Bathroom | X | |
| Other | X | |
| Primary Bedroom | X | |
| Laundry room | X | |
| Mud room | X | |
| Dining room | X | |
| Living room | X | |
| Kitchen | X | |
| Foyer | X |
| Features | |||||
|---|---|---|---|---|---|
| Treed | Balcony/Deck/Patio | Attached Garage | |||
| Heat Pump | |||||


















































