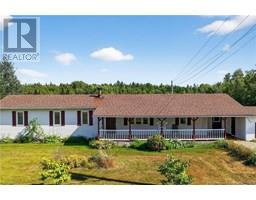60 Katelynn Street, Lutes Mountain, New Brunswick, CA
Address: 60 Katelynn Street, Lutes Mountain, New Brunswick
Summary Report Property
- MKT IDNB115828
- Building TypeHouse
- Property TypeSingle Family
- StatusBuy
- Added4 weeks ago
- Bedrooms4
- Bathrooms3
- Area2826 sq. ft.
- DirectionNo Data
- Added On09 Apr 2025
Property Overview
Welcome to 60 Katelynn in Lutes Mountain! This beautiful home sits on 2.23 acres, just five minutes from Moncton. Step inside to a spacious foyer with a stunning staircase, leading to an office and formal dining room. The dining room flows into a bright kitchen with an island, which opens to a cozy living roomperfect for everyday living and entertaining. Off the kitchen, youll find access to a 20x19 attached garage, a laundry room, and a 2-piece bathroom. Upstairs, the primary bedroom features a luxurious 5+ piece en-suite and a walk-in closet. Two more bedrooms, a 4-piece bath, and an officeeasily convertible to a fourth bedroomcomplete the upper level. The finished basement adds even more space with an extra bedroom, a large family room, storage room with rough-in for a full bath, and a utility room. Enjoy year-round comfort with central air, plus added features like central vac and a water softener. Outside, the 30x40 ICF detached garage is a dream setup with a 2-piece bath, storage room above, cozy loft, ductless heat pump, 30-amp outlet, and sewer hookupideal for RVs or a workshop. This property offers modern comfort, practical features, and plenty of space inside and out. Book your private showing today! (id:51532)
Tags
| Property Summary |
|---|
| Building |
|---|
| Level | Rooms | Dimensions |
|---|---|---|
| Second level | 4pc Bathroom | 7'10'' x 12'0'' |
| Office | 10'8'' x 9'0'' | |
| Bedroom | 12'1'' x 11'7'' | |
| Bedroom | 12'0'' x 11'2'' | |
| Other | 11'0'' x 9'4'' | |
| Primary Bedroom | 17'9'' x 13'8'' | |
| Basement | Utility room | 25'0'' x 10'5'' |
| Recreation room | 31'1'' x 13'5'' | |
| Bedroom | 13'7'' x 12'5'' | |
| Storage | 11'7'' x 11'2'' | |
| Main level | Laundry room | 7'0'' x 6'1'' |
| 2pc Bathroom | 7'4'' x 3'6'' | |
| Office | 13'7'' x 13'3'' | |
| Living room | 23'5'' x 13'3'' | |
| Kitchen | 14'2'' x 11'7'' | |
| Dining room | 12'3'' x 11'7'' | |
| Foyer | 15'2'' x 9'1'' |
| Features | |||||
|---|---|---|---|---|---|
| Central air conditioning | Air Conditioned | Heat Pump | |||




















































