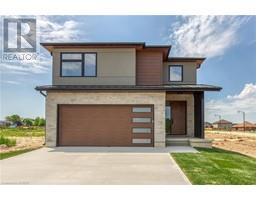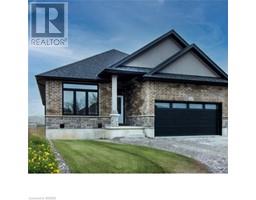107 LYNEDOCH Road Lynedoch, Lynedoch, Ontario, CA
Address: 107 LYNEDOCH Road, Lynedoch, Ontario
Summary Report Property
- MKT ID40619185
- Building TypeHouse
- Property TypeSingle Family
- StatusBuy
- Added18 weeks ago
- Bedrooms3
- Bathrooms3
- Area1675 sq. ft.
- DirectionNo Data
- Added On13 Jul 2024
Property Overview
This immaculate 2+1 bedroom, 3 bath open concept home is sure to impress. Located in the historic village of Lynedoch within Norfolk County, it is just a short stroll from one of Ontario's finest trout streams. The main floor features an open concept design with cathedral ceilings and a primary bedroom that includes an ensuite and walk-in closet. Additionally, the main floor offers a second bedroom, a 4-piece bath, and a laundry area. The basement includes a third bedroom, a 3-piece bath, a generously sized rec-room with a bar, and an electric fireplace. The attached garage is fully insulated and has a rough-in for a bathroom, making it perfect for use as a shop or man cave. Call today to book your showing to see this home for yourself! (id:51532)
Tags
| Property Summary |
|---|
| Building |
|---|
| Land |
|---|
| Level | Rooms | Dimensions |
|---|---|---|
| Basement | 3pc Bathroom | Measurements not available |
| Bedroom | 13'0'' x 7'11'' | |
| Recreation room | 13'4'' x 21'0'' | |
| Main level | 4pc Bathroom | Measurements not available |
| Laundry room | 13'3'' x 6'6'' | |
| Bedroom | 13'10'' x 8'4'' | |
| Full bathroom | Measurements not available | |
| Primary Bedroom | 14'10'' x 10'4'' | |
| Kitchen/Dining room | 22'11'' x 23'2'' |
| Features | |||||
|---|---|---|---|---|---|
| Corner Site | Crushed stone driveway | Country residential | |||
| Attached Garage | Dishwasher | Microwave | |||
| Refrigerator | Stove | Window Coverings | |||
| Central air conditioning | |||||







































