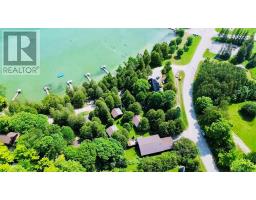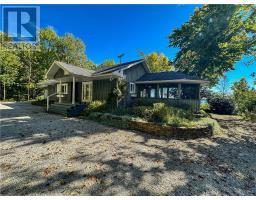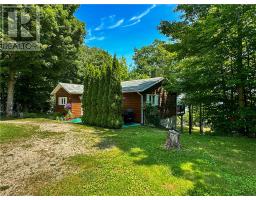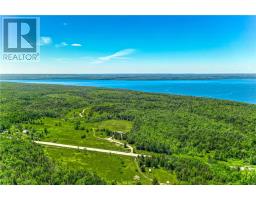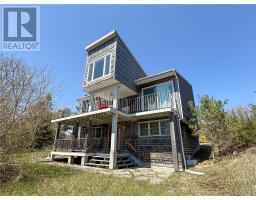110 Johnny's Park Drive Unit# Lot J, M'chigeeng, Ontario, CA
Address: 110 Johnny's Park Drive Unit# Lot J, M'chigeeng, Ontario
Summary Report Property
- MKT ID2120340
- Building TypeHouse
- Property TypeSingle Family
- StatusBuy
- Added12 weeks ago
- Bedrooms2
- Bathrooms1
- Area0 sq. ft.
- DirectionNo Data
- Added On08 Jan 2025
Property Overview
Discover the perfect blend of modern comfort and lakeside charm in this well-appointed 4-season bungalow, situated on leased land along the southern shores of Lake Mindemoya in the community of Lakeview. Built on railway ties with an insulated floor, this home is as practical as it is inviting. An addition, completed approximately 8 years ago, enhances the living space, which features laminate flooring throughout and tile in the washroom and laundry room. The open-concept design offers a bright eat-in kitchen with custom cabinets, a large island, and a cozy living room, making it ideal for gatherings. The property is finished with a durable metal roof, low-maintenance vinyl siding, and covered decks at the front and back for enjoying the serene surroundings in any weather. Steps away, a sandy beach invites you to swim, sunbathe, or relax by the water. Additional features include a sleep camp equipped with hydro, an insulated wood-heated garage with space for two vehicles, a second storage garage, a well, and a septic system. The lease for the land is negotiable with the landowner, adding flexibility to this rare opportunity. Whether you’re seeking a family retreat or a year-round residence, this home offers everything you need for lakeside living at its best. Don’t miss your chance to own this exceptional property on Lake Mindemoya – schedule your private showing today! (id:51532)
Tags
| Property Summary |
|---|
| Building |
|---|
| Land |
|---|
| Level | Rooms | Dimensions |
|---|---|---|
| Main level | Living room | 8'6"" x 21'3"" |
| Kitchen | 15'3"" x 10'3"" | |
| Bathroom | 7'7"" x 7'1"" | |
| Laundry room | 7'7"" x 9'6"" | |
| Bedroom | 7'6"" x 13'10"" | |
| Bedroom | 15'1"" x 12'4"" | |
| Foyer | 15'2"" x 5'9"" |
| Features | |||||
|---|---|---|---|---|---|
| Gravel | None | ||||


















































