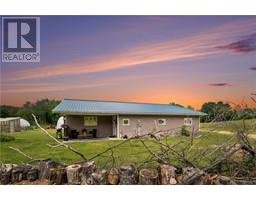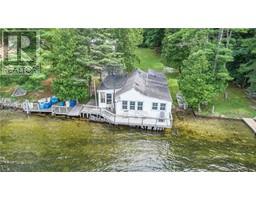226 LITTLE SILVER LAKE ROAD Little Silver Lake, Maberly, Ontario, CA
Address: 226 LITTLE SILVER LAKE ROAD, Maberly, Ontario
Summary Report Property
- MKT ID1387177
- Building TypeHouse
- Property TypeSingle Family
- StatusBuy
- Added17 weeks ago
- Bedrooms3
- Bathrooms1
- Area0 sq. ft.
- DirectionNo Data
- Added On19 Aug 2024
Property Overview
Tremendous opportunity to own a year round waterfront home, or 4 season cottage, on a treed double lot (311 ft) on Little Silver Lake. Excellent access in, privately maintained road, minutes south of Hwy 7. The house sits on one of the lots leaving an opportunity for family members/friends to build their own cottage on the adjacent lot. This 1350 sq ft bungalow has open concept kitchen/dining/living area with large windows facing the lake. A door accesses the 8x32 ft lakeside deck. 3 bedrooms, 4pc bath w/soaker tub & separate shower, nice sized laundry/mudroom, spectacular 24x24 ft 4 season sunroom with big windows & 2 patio doors. Ceramic tile floor & 3-sided propane fireplace. Storage building is insulated & heated (a great bunkie) & separate workshop. Lots of parking. Waterfront is very nice for swimming. Little Silver Lake is a quiet lake approx. 206 acres in size, has a small boat launch for car-top & small motorized craft only. Good fishing. Most furnishings can be included (id:51532)
Tags
| Property Summary |
|---|
| Building |
|---|
| Land |
|---|
| Level | Rooms | Dimensions |
|---|---|---|
| Main level | Laundry room | 9'0" x 11'7" |
| 4pc Bathroom | 9'3" x 10'0" | |
| Foyer | 5'3" x 9'11" | |
| Kitchen | 9'10" x 13'0" | |
| Dining room | 10'7" x 12'0" | |
| Living room | 13'0" x 18'0" | |
| Bedroom | 9'8" x 9'11" | |
| Bedroom | 9'6" x 10'0" | |
| Bedroom | 9'9" x 10'1" | |
| Family room | 15'10" x 22'10" |
| Features | |||||
|---|---|---|---|---|---|
| Acreage | Treed | Gravel | |||
| Refrigerator | Dishwasher | Dryer | |||
| Freezer | Stove | Washer | |||
| Blinds | Low | Window air conditioner | |||







































