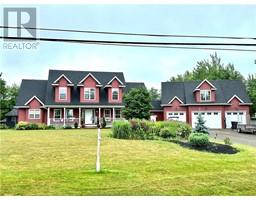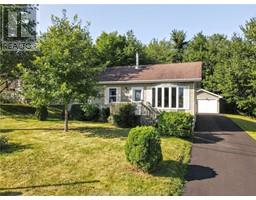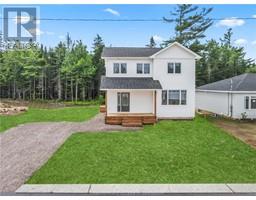456 Macdougall RD, MacDougall Settlement, New Brunswick, CA
Address: 456 Macdougall RD, MacDougall Settlement, New Brunswick
Summary Report Property
- MKT IDM161831
- Building TypeHouse
- Property TypeSingle Family
- StatusBuy
- Added12 weeks ago
- Bedrooms5
- Bathrooms2
- Area2514 sq. ft.
- DirectionNo Data
- Added On23 Aug 2024
Property Overview
Nestled in the tranquil MacDougall Settlement, just 23 minutes from Moncton and 15 minutes from Shediac, this meticulously maintained 4+ bedroom home is a rare find. Offering 2,500 square feet of sunlit living space, this pristine property blends charm and comfort. As you enter through the back mudroom, you'll discover a convenient half bath and a well-appointed laundry area with built-in cabinetry. The heart of the home is the expansive open-concept kitchen, dining, and sitting area, perfect for hosting gatherings or enjoying cozy evenings by the real wood-burning stove. The main floor also features a second living area and a large bedroom, providing versatility and space for family or guests. From the dining area, you can access the basement's hobby room and cold storage, adding to the home's functionality. Upstairs, the primary bedroom impresses with vaulted ceilings, a walk-in closet, and additional built-in cabinetry, accompanied by a full bath upstairs. Three more bedrooms complete the upper level, making it ideal for families. With new roof shingles installed in the summer of 2024 and over 2,100 square feet of garage space, this home is a must-see for those seeking a peaceful retreat just outside the city. Don't miss the upcoming open housescheck the listing for details! (id:51532)
Tags
| Property Summary |
|---|
| Building |
|---|
| Level | Rooms | Dimensions |
|---|---|---|
| Second level | Bedroom | 16.3x15.6 |
| 4pc Bathroom | 9.7x7.7 | |
| Bedroom | 9.7x10.4 | |
| Bedroom | 14.1x12.9 | |
| Bedroom | 9.9x9.7 | |
| Basement | Storage | 45.6x29 |
| Office | Measurements not available | |
| Cold room | 5.2x10.6 | |
| Main level | 2pc Bathroom | 5.10x2.10 |
| Laundry room | 11.9x8.1 | |
| Kitchen | 23.3x13.2 | |
| Bedroom | 20.8x8.7 | |
| Living room | 22.11x12.1 | |
| Dining room | 23.6x11.10 |
| Features | |||||
|---|---|---|---|---|---|
| Detached Garage(3) | |||||

















































