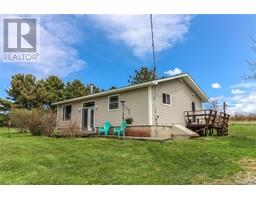222 Welch Cove Road, Maces Bay, New Brunswick, CA
Address: 222 Welch Cove Road, Maces Bay, New Brunswick
Summary Report Property
- MKT IDNB109819
- Building TypeHouse
- Property TypeSingle Family
- StatusBuy
- Added22 hours ago
- Bedrooms3
- Bathrooms2
- Area2023 sq. ft.
- DirectionNo Data
- Added On07 Jan 2025
Property Overview
Tucked away on a quiet cul-de-sac, this charming home offers stunning ocean views and a peaceful retreat from the everyday. The main level features two spacious bedrooms, a large dining area, and an updated living room, while the lower level includes a third bedroom and a versatile bonus room. A double car detached garage and paved driveway provide plenty of storage and parking. Enjoy the outdoors on the expansive deck, perfect for relaxing or entertaining with the ocean as your backdrop. Inside, a cozy woodstove adds warmth during cooler months, while the heat pump ensures year-round comfort. The cedar siding enhances the homes coastal charm and blends seamlessly with the natural surroundings. Located just minutes from the Bay of Fundy, this property offers the best of coastal living with easy access to nearby amenities. Whether you're taking in the ocean views, hosting family and friends, or simply enjoying the quiet, this home is a true gem. Schedule your private showing today and see all that Maces Bay has to offer! (id:51532)
Tags
| Property Summary |
|---|
| Building |
|---|
| Level | Rooms | Dimensions |
|---|---|---|
| Basement | Storage | 12' x 4'6'' |
| Bonus Room | 16'7'' x 11'9'' | |
| 4pc Bathroom | 8'4'' x 4'7'' | |
| Laundry room | 8' x 12'1'' | |
| Recreation room | 13'1'' x 25'6'' | |
| Bedroom | 14' x 12' | |
| Main level | Bath (# pieces 1-6) | 13'4'' x 7'9'' |
| Primary Bedroom | 12'4'' x 13'4'' | |
| Bedroom | 13'5'' x 9'8'' | |
| Kitchen | 14' x 10' | |
| Dining room | 13'3'' x 25'6'' | |
| Living room | 13'3'' x 18' |
| Features | |||||
|---|---|---|---|---|---|
| Cul-de-sac | Balcony/Deck/Patio | Detached Garage | |||
| Garage | Heat Pump | ||||

























































