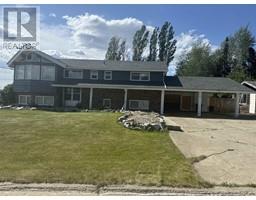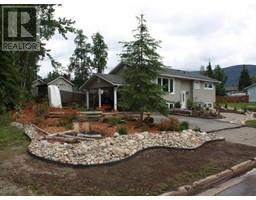407 CENTENNIAL DRIVE, Mackenzie, British Columbia, CA
Address: 407 CENTENNIAL DRIVE, Mackenzie, British Columbia
3 Beds2 Baths2020 sqftStatus: Buy Views : 70
Price
$179,900
Summary Report Property
- MKT IDR2883495
- Building TypeHouse
- Property TypeSingle Family
- StatusBuy
- Added18 weeks ago
- Bedrooms3
- Bathrooms2
- Area2020 sq. ft.
- DirectionNo Data
- Added On17 Jul 2024
Property Overview
Front yard view of valley and mountains. This home features carport plus 18x9 detached shop with garage door and man door access. Split entry. Three bedrooms on main ( one being used as den). Full bath . Living room with w/b fireplace open to dining area. Down features retro family room, complete with bar, three piece bath ,4th bedroom and large workshop area. Walking distance to trails and lake. Includes all appliances. Roof approx 8-10 years. Updated windows, furnace and hwt. (id:51532)
Tags
| Property Summary |
|---|
Property Type
Single Family
Building Type
House
Storeys
2
Square Footage
2020 sqft
Title
Freehold
Land Size
7775 sqft
Built in
1971
Parking Type
Garage,Carport,RV
| Building |
|---|
Bathrooms
Total
3
Interior Features
Appliances Included
Washer/Dryer Combo, Refrigerator, Stove
Basement Type
Full
Building Features
Foundation Type
Concrete Perimeter
Style
Detached
Architecture Style
Split level entry
Square Footage
2020 sqft
Structures
Workshop
Utilities
Water
Municipal water
Parking
Parking Type
Garage,Carport,RV
| Level | Rooms | Dimensions |
|---|---|---|
| Basement | Kitchen | 12 ft x 10 ft |
| Family room | 17 ft x 19 ft | |
| Bedroom 3 | 9 ft ,8 in x 10 ft ,1 in | |
| Laundry room | 10 ft x 7 ft | |
| Workshop | 18 ft x 9 ft | |
| Main level | Living room | 15 ft x 14 ft |
| Dining room | 9 ft x 10 ft | |
| Bedroom 2 | 9 ft x 8 ft ,2 in | |
| Primary Bedroom | 9 ft x 12 ft | |
| Den | 8 ft x 8 ft |
| Features | |||||
|---|---|---|---|---|---|
| Garage | Carport | RV | |||
| Washer/Dryer Combo | Refrigerator | Stove | |||


























