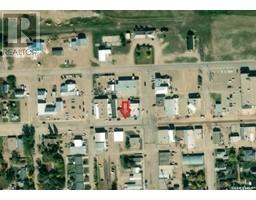201 Main STREET, Macrorie, Saskatchewan, CA
Address: 201 Main STREET, Macrorie, Saskatchewan
Summary Report Property
- MKT IDSK990987
- Building TypeHouse
- Property TypeSingle Family
- StatusBuy
- Added19 weeks ago
- Bedrooms3
- Bathrooms1
- Area1077 sq. ft.
- DirectionNo Data
- Added On24 Dec 2024
Property Overview
Welcome to the charming village of Macrorie located along a newly paved highway that is nestled between Lake Diefenbaker and the growing community of Outlook. This lovely residence has been enhanced with maintenance free exterior features of vinyl siding, metal roof, most windows and window cladding. The inside boasts numerous upgrades throughout that will make your heart light up and put a smile on your face. A modern eat-in kitchen awaits you with ample cupboard space boasting tile backsplash and updated countertops. Large windows are throughout from the dining area to the spacious living room that bath this home in natural light. The expansive living room has an additional well thought area to accommodate a home office or formal dining area facing the street front. Get the space you truly deserve with a generously proportioned Primary bedroom with a walk-in closet area. The renovated 4 piece bathroom is thoughtfully appointed near the primary main floor bedroom for ease and comfort. Upstairs makes a great secondary bedroom with plentiful amounts of space and is a versatile area for use as a secondary entertainment area. For those with a desire for DIY projects the basement has a workshop area and a basement recreation area awaiting your imagination as your open canvas to complete. Put your mind at ease with those important upgrades already completed for you such as most: water lines, plumbing drain lines, electrical panel and wiring! There is another bedroom in the basement to update to your own style and a small storage room great for your canned goods and seasonal items. Your main floor also features ample storage with a mudroom off the covered back entrance which makes a cozy sheltered sitting area to enjoy your mature yard. There is a good amount of parking space in the back with alley access and plenty of room for your lake toys! What better place to reside than between lake life fun and all major amenities! Call and book your showing today! (id:51532)
Tags
| Property Summary |
|---|
| Building |
|---|
| Level | Rooms | Dimensions |
|---|---|---|
| Second level | Bedroom | 11 ft ,4 in x 19 ft ,3 in |
| Basement | Bedroom | 13 ft ,8 in x 8 ft ,9 in |
| Utility room | 14 ft x 9 ft ,1 in | |
| Other | 21 ft ,8 in x 16 ft ,7 in | |
| Main level | Mud room | 5 ft ,6 in x 10 ft ,4 in |
| 4pc Bathroom | 7 ft ,7 in x 5 ft ,8 in | |
| Kitchen/Dining room | 11 ft ,5 in x 17 ft ,3 in | |
| Living room | 19 ft ,1 in x 13 ft | |
| Foyer | 4 ft ,8 in x 7 ft ,3 in | |
| Primary Bedroom | 11 ft ,6 in x 11 ft |
| Features | |||||
|---|---|---|---|---|---|
| Treed | Corner Site | Rectangular | |||
| RV | Parking Space(s)(3) | Washer | |||
| Refrigerator | Dishwasher | Dryer | |||
| Microwave | Window Coverings | Hood Fan | |||
| Storage Shed | Stove | ||||































