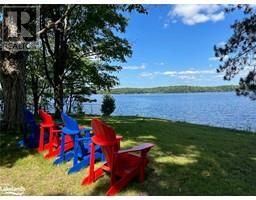281 STEWART LAKE Road Freeman, Mactier, Ontario, CA
Address: 281 STEWART LAKE Road, MacTier, Ontario
Summary Report Property
- MKT ID40638283
- Building TypeHouse
- Property TypeSingle Family
- StatusBuy
- Added12 weeks ago
- Bedrooms4
- Bathrooms1
- Area1522 sq. ft.
- DirectionNo Data
- Added On27 Aug 2024
Property Overview
Nestled on the tranquil shores of Stewart Lake, this charming four bedroom cottage/home embodies a harmonious blend of serene natural beauty & refined comfort in the heart of Muskoka. The interior showcases a bright open-concept design with large windows bathing the space in natural light. The kitchen/dining area with beautiful vaulted ceiling has a large centre island & walk out to spacious decks overlooking the lake. The bedrooms are thoughtfully designed for comfort and relaxation while the living room overlooks the lake with a propane fireplace for a warm and inviting space. Enjoy the Muskoka room for reading & playing games. Stroll down to the private waterfront, where a newly built extensive dock awaits. Take in the expansive lake views & enjoy the sandy walk-in waterfront, perfect for swimming & water toys. The property's flat lot also boasts a private hot tub & cedar barrel sauna, offering the perfect way to unwind & relax in nature's embrace. Additional features of this exceptional property include a detached garage, providing convenient storage as well as a charming bunkie & shed. With its stunning waterfront location & minutes away from the charming town of Mactier this Stewart Lake cottage presents a rare opportunity to own a piece of Muskoka's paradise. (id:51532)
Tags
| Property Summary |
|---|
| Building |
|---|
| Land |
|---|
| Level | Rooms | Dimensions |
|---|---|---|
| Main level | Sunroom | 11'2'' x 20'5'' |
| Bedroom | 7'5'' x 9'5'' | |
| Living room | 11'0'' x 18'8'' | |
| 4pc Bathroom | 7'4'' x 5'7'' | |
| Bedroom | 12'2'' x 9'5'' | |
| Bedroom | 15'11'' x 7'0'' | |
| Primary Bedroom | 11'11'' x 15'2'' | |
| Dining room | 17'6'' x 6'11'' | |
| Kitchen | 12'6'' x 11'10'' | |
| Foyer | 15'11'' x 7'10'' |
| Features | |||||
|---|---|---|---|---|---|
| Visual exposure | Country residential | Recreational | |||
| Detached Garage | Dishwasher | Dryer | |||
| Refrigerator | Stove | Washer | |||
| Window Coverings | Hot Tub | Wall unit | |||




















































