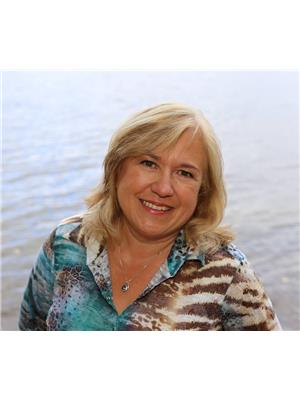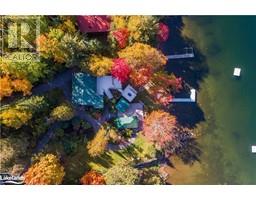25331 HWY 60 HIGHWAY Madawaska, Madawaska, Ontario, CA
Address: 25331 HWY 60 HIGHWAY, Madawaska, Ontario
Summary Report Property
- MKT ID1389026
- Building TypeHouse
- Property TypeSingle Family
- StatusBuy
- Added18 weeks ago
- Bedrooms4
- Bathrooms2
- Area0 sq. ft.
- DirectionNo Data
- Added On17 Jul 2024
Property Overview
Rare beauty in this century home. Built from locally cut logs in 1850 the home has had 2 additions making it a spacious 4 bedroom home with family room. Nestled in the Town of Madawaska close to the shores of the Madawaska River and Bark Lake and near to beautiful beaches, boat launch, fishing and boating. A short drive takes you into Algonquin Provincial Park. The home has a 4 pc bathroom on the main level and a recent addition of a 2pc bathroom on the 2nd floor. It recently had a 200 amp electrical service installed, furnace 2010, hot water heater 2018, pump 2012, drilled well 1999, and new septic 2012. Windows are double pane and in good condition. There is a 18'x14' garage and large shed on the property. Pride of ownership shows in this well maintained home and landscaped grounds. 24 hr irrevocable on all offers. Comes with all furnishings, linen, kitchenwares and play structure. just move in. (id:51532)
Tags
| Property Summary |
|---|
| Building |
|---|
| Land |
|---|
| Level | Rooms | Dimensions |
|---|---|---|
| Second level | Bedroom | 8'4" x 14'9" |
| Bedroom | 9'3" x 7'9" | |
| Bedroom | 9'6" x 7'10" | |
| Bedroom | 7'8" x 11'9" | |
| 2pc Bathroom | 7'2" x 3'5" | |
| Main level | Kitchen | 21'8" x 10'9" |
| Living room | 14'10" x 12'6" | |
| Foyer | 10'11" x 7'7" | |
| Family room | 11'10" x 16'3" | |
| 4pc Bathroom | 8'6" x 8'2" |
| Features | |||||
|---|---|---|---|---|---|
| Treed | Flat site | Detached Garage | |||
| Refrigerator | Dryer | Microwave | |||
| Stove | Washer | Low | |||
| None | Furnished | ||||

























