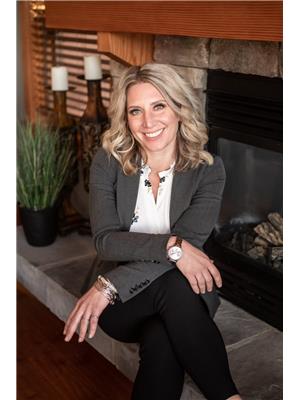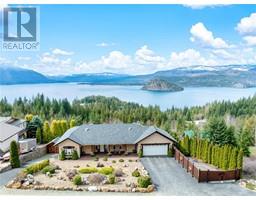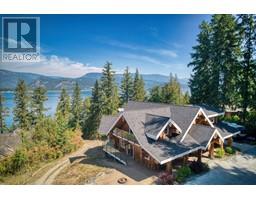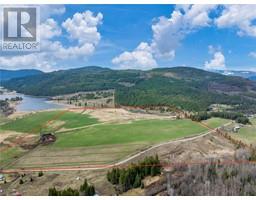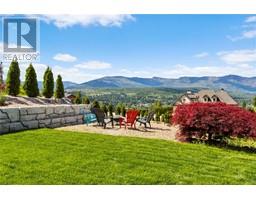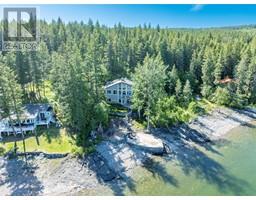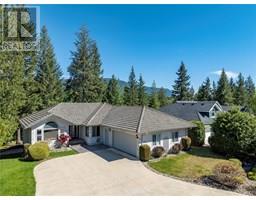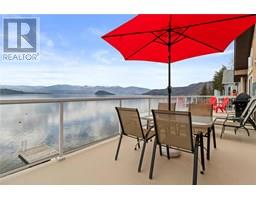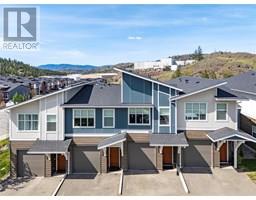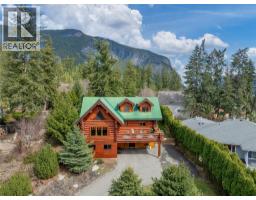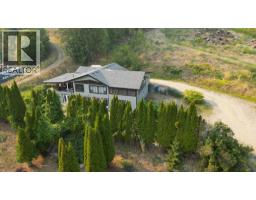6076 Davis Road North Shuswap, Magna Bay, British Columbia, CA
Address: 6076 Davis Road, Magna Bay, British Columbia
Summary Report Property
- MKT ID10338843
- Building TypeHouse
- Property TypeSingle Family
- StatusBuy
- Added16 weeks ago
- Bedrooms5
- Bathrooms4
- Area2679 sq. ft.
- DirectionNo Data
- Added On09 Apr 2025
Property Overview
6076 Davis Road, Lakeshore off the main road, but not too far out from the amenities of Scotch Creek. Built in 2016, this Copper Island Fine Homes build is nothing short of stunning. Sitting on the shores of the North Shuswap with 103 feet of lakeshore and south-facing lake views. This home features 5 bedrooms and 4 baths. Not only does it have room for the whole family, but it also boasts spray foam insulation for soundproofing throughout the entire floor between upstairs, as well as an additional soundproof barrier for the primary bedroom wall. This means that those who like to sleep in or stay up late won't be disturbed by those early risers in the family. With Brazilian teak hardwood floors, quartz countertops, cedar vaulted ceilings, and a real stone Rumford wood-burning fireplace, this lake house has it all and then some. The home features forced air heating and is roughed in for central air.The beach garage (13x8) on the side of the home by the carport is extremely handy for storing all the beach and lake toys, plus there’s a detached shed for extra storage. The septic system was upgraded with new components in 2024. Lake intake water comes with UV filtration. Dock and buoy are included. Check out the 3D tour and video. This home is a must-see if you're looking for a ready-to-go place on the Shuswap this year. Furniture is negotiable. Measurements were taken by Matterport. (id:51532)
Tags
| Property Summary |
|---|
| Building |
|---|
| Level | Rooms | Dimensions |
|---|---|---|
| Basement | Other | 13'4'' x 8'0'' |
| Bedroom | 13'4'' x 15'11'' | |
| Utility room | 17'5'' x 8'1'' | |
| Family room | 17'4'' x 19'10'' | |
| 4pc Ensuite bath | 5'0'' x 9'10'' | |
| Bedroom | 10'7'' x 13'9'' | |
| Full bathroom | 6'4'' x 9'10'' | |
| Bedroom | 9'10'' x 12'4'' | |
| Main level | 4pc Ensuite bath | 9'6'' x 8'7'' |
| Primary Bedroom | 13'5'' x 15'6'' | |
| Bedroom | 10'7'' x 11'2'' | |
| 4pc Bathroom | 6'11'' x 7'5'' | |
| Kitchen | 10'7'' x 14'10'' | |
| Dining room | 10'7'' x 14'2'' | |
| Living room | 17'2'' x 28'2'' |
| Features | |||||
|---|---|---|---|---|---|
| Balcony | Refrigerator | Dishwasher | |||
| Cooktop - Gas | See remarks | Washer & Dryer | |||









































































