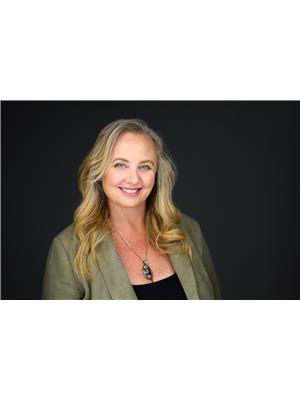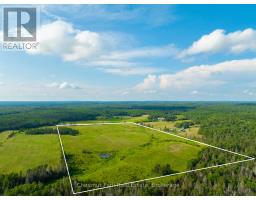204 WURM Road Magnetawan, Magnetawan, Ontario, CA
Address: 204 WURM Road, Magnetawan, Ontario
Summary Report Property
- MKT ID40678025
- Building TypeHouse
- Property TypeSingle Family
- StatusBuy
- Added24 weeks ago
- Bedrooms4
- Bathrooms3
- Area2646 sq. ft.
- DirectionNo Data
- Added On03 Dec 2024
Property Overview
Your dream all-season retreat awaits on the sunny shores of Lake Cecebe! Fully furnished and turnkey, this beautifully renovated 4-bedroom lakefront home is ready to welcome family and friends. Set on a private, tree-lined lot, the property offers breathtaking lake views from expansive windows and a spacious deck. This stunning home has been meticulously updated with modern features throughout: 1- New windows, doors, insulation, and electrical for comfort and efficiency. 2- Added ensuite and main floor laundry for convenience. 3- A welcoming Muskoka room, ideal for year- round relaxation 4- Finished basement, adding space for guests and gatherings. 5- Environmentally friendly features like a new septic system and Tesla charger. Step outside to enjoy the 10' x 45' dock, perfect for all your water toys and summer fun. With 40 miles of navigable water, endless exploration is at your fingertips. And when winter arrives, access to nearby snowmobile trails adds excitement to every season. Just a short boat ride or drive from village essentials, this property offers the best of lakeside living with easy access to amenities. Whether gathering with family by the fire in the winter or lounging on the deck in the summer, this turnkey retreat is ready for every season. Don’t miss this rare opportunity to own and make memories at this fully updated, move-in-ready oasis on Lake Cecebe! (id:51532)
Tags
| Property Summary |
|---|
| Building |
|---|
| Land |
|---|
| Level | Rooms | Dimensions |
|---|---|---|
| Second level | Bedroom | 15'4'' x 9'10'' |
| Bedroom | 12'1'' x 10'4'' | |
| 4pc Bathroom | 8'3'' x 6'8'' | |
| 5pc Bathroom | 11'7'' x 9'0'' | |
| Primary Bedroom | 13'9'' x 11'8'' | |
| Lower level | Utility room | 30'0'' x 12'9'' |
| Office | 1'5'' x 11'2'' | |
| Recreation room | 23'11'' x 17'11'' | |
| Main level | Other | 11'8'' x 11'6'' |
| Great room | 19'1'' x 14'2'' | |
| 2pc Bathroom | 5'7'' x 5'4'' | |
| Laundry room | 7'2'' x 6'0'' | |
| Bedroom | 12'7'' x 11'8'' | |
| Dining room | 15'4'' x 11'8'' | |
| Kitchen | 12'5'' x 11'8'' |
| Features | |||||
|---|---|---|---|---|---|
| Southern exposure | Crushed stone driveway | Country residential | |||
| Recreational | Sump Pump | Dishwasher | |||
| Dryer | Refrigerator | Stove | |||
| Washer | Microwave Built-in | Hood Fan | |||
| None | |||||






