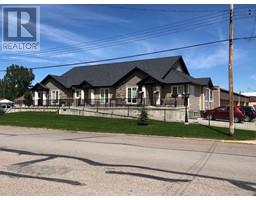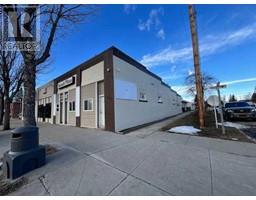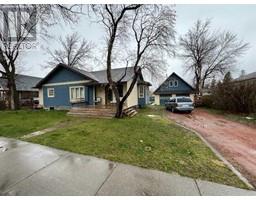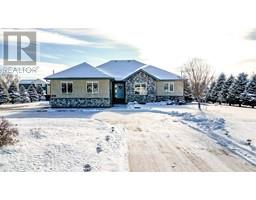135 W 2 Avenue S, Magrath, Alberta, CA
Address: 135 W 2 Avenue S, Magrath, Alberta
Summary Report Property
- MKT IDA2129519
- Building TypeHouse
- Property TypeSingle Family
- StatusBuy
- Added3 weeks ago
- Bedrooms3
- Bathrooms2
- Area941 sq. ft.
- DirectionNo Data
- Added On07 May 2024
Property Overview
Cute bungalow home in a fantastic location! Lots of updates and upgrades have been done to this home over the years including extensive renovations to the exterior. The foundation was excavated to install weeping tile, foundation membrane and a back flow valve, also all windows on the main floor, Hardie board and smart trim (installed about 7 years ago) and asphalt shingles (installed about 8 years ago). The home features a spacious front entrance with adorable built-in lockers, an inviting living room with a decorative fireplace (plumbed but not functioning), and a primary bedroom with a HUGE walk-in closet. There is a second bedroom on the main floor as well, along with a bathroom, the kitchen, and a cute eating nook with built-in benches. The basement includes a third bedroom, another bathroom, laundry area, family room, and storage. The yard is large and beautiful surrounded by trees and bushes with the potential to build a detached garage or outbuilding. This is a perfect starter home, rental property, or a chance to downsize. Come check it out! (id:51532)
Tags
| Property Summary |
|---|
| Building |
|---|
| Land |
|---|
| Level | Rooms | Dimensions |
|---|---|---|
| Basement | Other | 14.92 Ft x 6.42 Ft |
| Family room | 13.33 Ft x 9.33 Ft | |
| Laundry room | 12.08 Ft x 6.00 Ft | |
| Bedroom | 10.00 Ft x 10.25 Ft | |
| 4pc Bathroom | 7.67 Ft x 6.67 Ft | |
| Furnace | 9.33 Ft x 6.67 Ft | |
| Storage | 10.50 Ft x 4.50 Ft | |
| Main level | Other | 9.33 Ft x 6.00 Ft |
| Living room | 15.75 Ft x 11.83 Ft | |
| Bedroom | 11.58 Ft x 8.83 Ft | |
| Primary Bedroom | 10.92 Ft x 9.00 Ft | |
| Other | 10.50 Ft x 9.00 Ft | |
| 4pc Bathroom | 7.25 Ft x 6.25 Ft | |
| Kitchen | 11.83 Ft x 8.83 Ft | |
| Other | 7.08 Ft x 6.08 Ft | |
| Other | 7.50 Ft x 4.17 Ft |
| Features | |||||
|---|---|---|---|---|---|
| Closet Organizers | Other | Refrigerator | |||
| Gas stove(s) | Hood Fan | Washer & Dryer | |||
| None | |||||




































