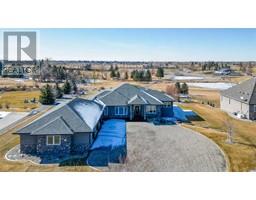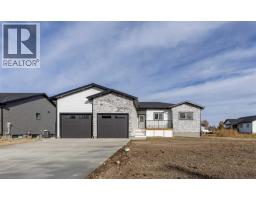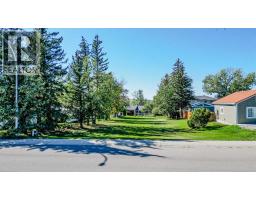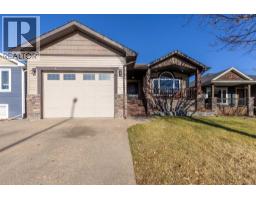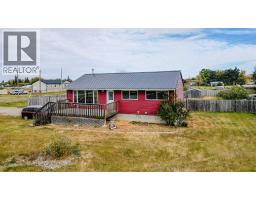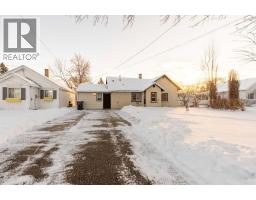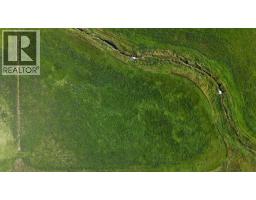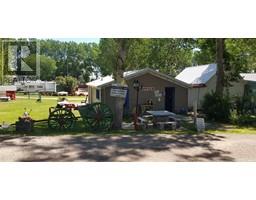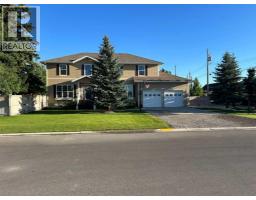225075 Twp Rd 55, Magrath, Alberta, CA
Address: 225075 Twp Rd 55, Magrath, Alberta
Summary Report Property
- MKT IDA2262151
- Building TypeManufactured Home
- Property TypeSingle Family
- StatusBuy
- Added8 weeks ago
- Bedrooms3
- Bathrooms2
- Area1349 sq. ft.
- DirectionNo Data
- Added On20 Nov 2025
Property Overview
Your own slice of heaven awaits!! Escape to the country with this beautiful 5.5-acre acreage located just five minutes from the town of Magrath and only 25 minutes from the city of Lethbridge. This charming property offers the perfect balance of privacy, space, and convenience, with three bedrooms, two full bathrooms, and plenty of room to enjoy the peaceful surroundings. The home features a large living room, a spacious primary bedroom with an ensuite bathroom, and a newer hot water tank for added peace of mind. Outside, you’ll find a large storage shed, horse shelter, and a fun kids’ playhouse and sandbox, along with a fenced pasture area ready horses or other animals. The acreage is serviced with town water, has a tin roof, and includes an only seven-year-old septic system. A large covered front porch provides the perfect spot to relax and take in the stunning views overlooking the town of Magrath and the surrounding fields. You don’t want to miss this panoramic view!! Here you will also find the convenience of irrigation water! With several spigots around the property. This property offers endless potential for young families wanting room for their kids to roam or for couples looking to downsize and enjoy a quiet rural lifestyle. Acreages like this one are rare to find—come see this beautiful property for yourself with your REALTOR® today! (id:51532)
Tags
| Property Summary |
|---|
| Building |
|---|
| Land |
|---|
| Level | Rooms | Dimensions |
|---|---|---|
| Main level | 4pc Bathroom | 5.08 Ft x 8.00 Ft |
| 4pc Bathroom | 9.08 Ft x 5.00 Ft | |
| Bedroom | 9.25 Ft x 8.67 Ft | |
| Bedroom | 9.25 Ft x 11.25 Ft | |
| Kitchen | 14.75 Ft x 14.42 Ft | |
| Laundry room | 7.25 Ft x 6.08 Ft | |
| Living room | 14.75 Ft x 14.25 Ft | |
| Other | 12.83 Ft x 7.75 Ft | |
| Primary Bedroom | 14.75 Ft x 13.75 Ft |
| Features | |||||
|---|---|---|---|---|---|
| No neighbours behind | Other | Refrigerator | |||
| Dishwasher | Stove | Window Coverings | |||
| None | |||||









































