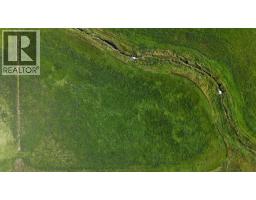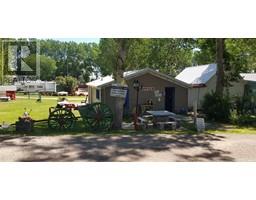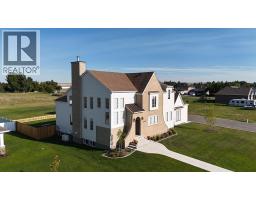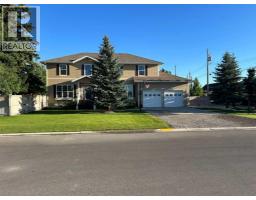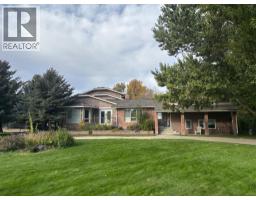237W 1 Avenue S, Magrath, Alberta, CA
Address: 237W 1 Avenue S, Magrath, Alberta
Summary Report Property
- MKT IDA2250762
- Building TypeHouse
- Property TypeSingle Family
- StatusBuy
- Added1 weeks ago
- Bedrooms4
- Bathrooms2
- Area1066 sq. ft.
- DirectionNo Data
- Added On22 Aug 2025
Property Overview
This 4-bedroom home is full of opportunity and ready for your personal touch. The property boasts a large heated shop with office space, perfect for hobbies, storage, or a home-based business. The lush, treed backyard is a true retreat, complete with a shed, greenhouses, a small cabin/playhouse, and a firepit, ideal for relaxing or entertaining. Inside, you’ll find plenty of room for the whole family, including an extra kitchenette downstairs for added convenience or income potential. A ramp to the back deck provides accessibility, while ample parking ensures space for multiple vehicles, RVs, or trailers. While the interior could benefit from some updates, the home offers a solid foundation and incredible potential to make it your own. Don’t miss this chance to own a property with space, versatility, and charm in the welcoming community of Magrath! (id:51532)
Tags
| Property Summary |
|---|
| Building |
|---|
| Land |
|---|
| Level | Rooms | Dimensions |
|---|---|---|
| Basement | 3pc Bathroom | Measurements not available |
| Bedroom | 9.75 Ft x 10.75 Ft | |
| Bedroom | 8.58 Ft x 11.92 Ft | |
| Other | 14.00 Ft x 10.08 Ft | |
| Recreational, Games room | 23.58 Ft x 16.33 Ft | |
| Main level | Bedroom | 12.33 Ft x 11.17 Ft |
| Primary Bedroom | 9.92 Ft x 20.50 Ft | |
| 4pc Bathroom | Measurements not available | |
| Living room | 12.33 Ft x 15.83 Ft | |
| Other | 12.33 Ft x 15.50 Ft |
| Features | |||||
|---|---|---|---|---|---|
| See remarks | Detached Garage(2) | Refrigerator | |||
| Stove | Hood Fan | Washer & Dryer | |||
| None | |||||








































