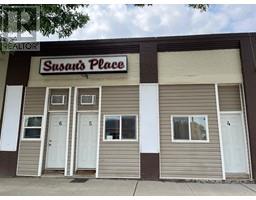249 E 1 Avenue S, Magrath, Alberta, CA
Address: 249 E 1 Avenue S, Magrath, Alberta
Summary Report Property
- MKT IDA2145169
- Building TypeHouse
- Property TypeSingle Family
- StatusBuy
- Added19 weeks ago
- Bedrooms3
- Bathrooms2
- Area1981 sq. ft.
- DirectionNo Data
- Added On12 Jul 2024
Property Overview
Large bungalow home! The original home features a large living room, dining area, kitchen, bedroom and bathroom. It sits on an unfinished older basement which houses one furnace, the water tank, an extra room and then plenty of room for storage. The addition features the laundry room, another bathroom, a family room, and two more bedrooms. The addition may have been built sometime in the 80's and also has its own furnace. The home has an attached workshop/enclosed carport for extra storage or whatever the need maybe. Lots of updates were done to the home about 20 years ago but most recent updates include plumbing, water tank, front door, and electrical panel. The yard is large and posts have already been placed for a fence. The home is in a great location not far from the schools, and walking path/trail. This home could be a great home for a family, or someone not wanting too many stairs, or maybe even a rental or two. Lots of potential, come check it out! (id:51532)
Tags
| Property Summary |
|---|
| Building |
|---|
| Land |
|---|
| Level | Rooms | Dimensions |
|---|---|---|
| Second level | Bedroom | 17.92 Ft x 12.00 Ft |
| Basement | Other | 11.67 Ft x 11.08 Ft |
| Main level | Living room | 23.75 Ft x 11.00 Ft |
| Dining room | 11.92 Ft x 12.08 Ft | |
| Kitchen | 12.67 Ft x 11.92 Ft | |
| Other | 8.50 Ft x 5.42 Ft | |
| Primary Bedroom | 11.67 Ft x 15.00 Ft | |
| 4pc Bathroom | 5.50 Ft x 5.33 Ft | |
| Laundry room | 6.00 Ft x 5.25 Ft | |
| Bedroom | 11.00 Ft x 10.42 Ft | |
| 4pc Bathroom | 7.50 Ft x 5.42 Ft | |
| Family room | 15.75 Ft x 16.67 Ft |
| Features | |||||
|---|---|---|---|---|---|
| Other | Parking Pad | None | |||
| None | |||||


















































