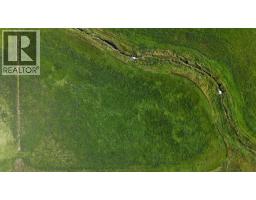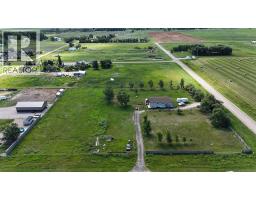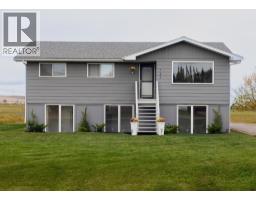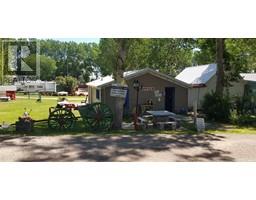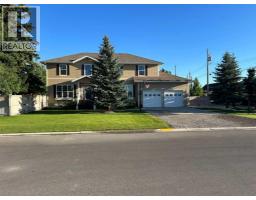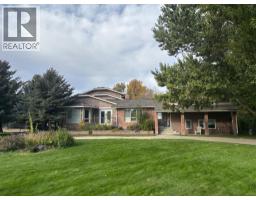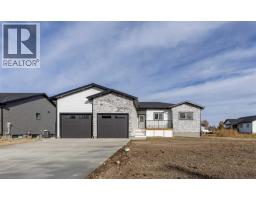36 W Harker Avenue, Magrath, Alberta, CA
Address: 36 W Harker Avenue, Magrath, Alberta
Summary Report Property
- MKT IDA2247234
- Building TypeHouse
- Property TypeSingle Family
- StatusBuy
- Added3 weeks ago
- Bedrooms3
- Bathrooms2
- Area1360 sq. ft.
- DirectionNo Data
- Added On20 Oct 2025
Property Overview
A great opportunity to own this fantastic home right close to the schools in Magrath! The home has a large kitchen/dining/living area with lots of room to work and entertain. There are two bedrooms and one bathroom on the main floor. The main bathroom was renovated 2 years ago including a walk-in shower and sliding barn door for easy accessibility. Above the garage is the primary bedroom with a walk-in closet and a 3 piece ensuite which is in the process of being renovated. The laundry is just off the kitchen and the back entrance to the garage. Not only does the home have a single attached garage but has a carport as well! The home is heated with radiant heat. The water tank was replaced in 2018 and the boiler has been maintained. New carpet was just installed in the bedrooms, radiant heat was also just installed in the upstairs bedroom, and the crawl space was recently insulated with spray foam. In 2020 new shingles and metal were installed on the roof, a new deck was built off the back of the house and the gable ends were recently replaced with new board and batten. There is also a "dirty Kitchen" for outside cooking and another shed for storage. Picture sitting under the gazebo on the deck looking out into the beautiful fenced in private yard! This is a must see, come check it out! (id:51532)
Tags
| Property Summary |
|---|
| Building |
|---|
| Land |
|---|
| Level | Rooms | Dimensions |
|---|---|---|
| Second level | Primary Bedroom | 14.00 Ft x 12.67 Ft |
| 3pc Bathroom | 8.08 Ft x 6.83 Ft | |
| Other | 7.00 Ft x 7.25 Ft | |
| Main level | Kitchen | 14.00 Ft x 10.00 Ft |
| Dining room | 14.00 Ft x 11.00 Ft | |
| Living room | 14.00 Ft x 14.00 Ft | |
| 3pc Bathroom | 7.17 Ft x 6.00 Ft | |
| Bedroom | 10.17 Ft x 10.67 Ft | |
| Bedroom | 10.50 Ft x 10.42 Ft | |
| Furnace | 12.42 Ft x 7.50 Ft |
| Features | |||||
|---|---|---|---|---|---|
| Back lane | Closet Organizers | Carport | |||
| Attached Garage(1) | Refrigerator | Stove | |||
| Window Coverings | Washer & Dryer | None | |||

































