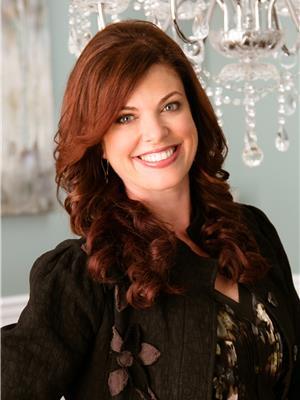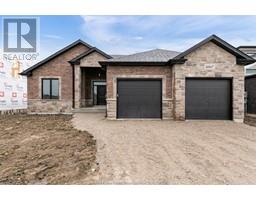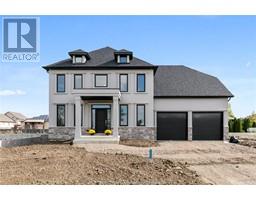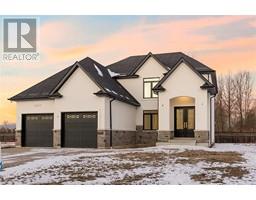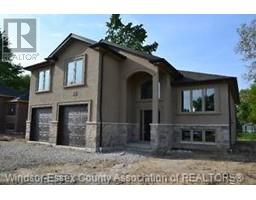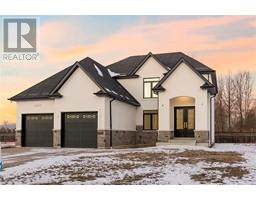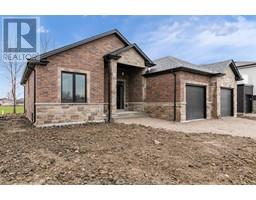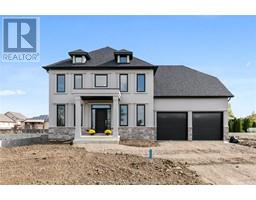6675 CONCESSION 10, Maidstone, Ontario, CA
Address: 6675 CONCESSION 10, Maidstone, Ontario
Summary Report Property
- MKT ID25015910
- Building TypeHouse
- Property TypeSingle Family
- StatusBuy
- Added7 weeks ago
- Bedrooms5
- Bathrooms4
- Area0 sq. ft.
- DirectionNo Data
- Added On26 Jun 2025
Property Overview
WELCOME HOME TO THIS BEAUTIFUL ESTATE HOUSE SITUATED ON 1.23 ACRES. ENJOY THE SUNSETS AND YOUR OWN PARADISE! THIS STUNNING HOME FEATURES 5 BEDROOMS AND 3.5 BATHS INC A PRIMARY ENSUITE WITH WALK IN CLOSET, FULL ENSUITE AND OFFICE SPACE. SPACIOUS AND OPEN CONCEPT WITH ALL MAJOR APPLIANCES INC AND WALK IN PANTRY WITH FULL FRIDGE AND FREEZER. 2 BEAUTIFUL FIREPLACES , ONE NATURAL WOOD AND ONE GAS. MORE FEATURES.PER MPAC 4590 SF OF LIVING SPACE W ADDITIONAL 1871 SF IN THE BASEMENT. BACK COVERED PORCH AND NEWLY FINISHED CEMENT PATIO OVERLOOKS GORGEOUS BACKYARD WITH NO REAR YARD NEIGHBOURS , FEATURING FENCED ABOVE GROUND POOL AND EXTERIOR HOT TUB . LARGE FRONT DRIVE WITH TONS OF ROOM FOR PARKING AND DOUBLE CAR ATTACHED GARAGE WITH INSIDE GRADE ENTRANCE. FLEXIBLE POSSESSION IS AVAILABLE . COME AND TOUR THIS FANTASTIC PROPERTY TODAY! (id:51532)
Tags
| Property Summary |
|---|
| Building |
|---|
| Land |
|---|
| Level | Rooms | Dimensions |
|---|---|---|
| Second level | 4pc Bathroom | Measurements not available |
| 4pc Ensuite bath | Measurements not available | |
| Office | Measurements not available | |
| Bedroom | Measurements not available | |
| Bedroom | Measurements not available | |
| Primary Bedroom | Measurements not available | |
| Basement | Storage | Measurements not available |
| Utility room | Measurements not available | |
| Bedroom | Measurements not available | |
| Main level | 2pc Bathroom | Measurements not available |
| 4pc Ensuite bath | Measurements not available | |
| Laundry room | Measurements not available | |
| Bedroom | Measurements not available | |
| Living room | Measurements not available | |
| Family room/Fireplace | Measurements not available | |
| Eating area | Measurements not available | |
| Dining room | Measurements not available | |
| Kitchen | Measurements not available | |
| Foyer | Measurements not available |
| Features | |||||
|---|---|---|---|---|---|
| Finished Driveway | Front Driveway | Garage | |||
| Inside Entry | Hot Tub | Dishwasher | |||
| Freezer | Stove | Washer | |||
| Two Refrigerators | Central air conditioning | ||||















































