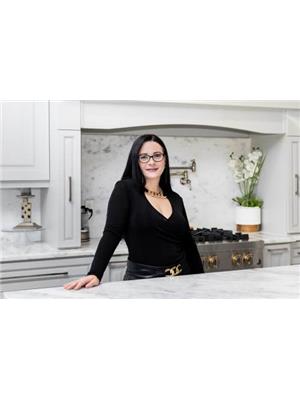897 TALBOT ROAD, Maidstone, Ontario, CA
Address: 897 TALBOT ROAD, Maidstone, Ontario
Summary Report Property
- MKT ID24018571
- Building TypeHouse
- Property TypeSingle Family
- StatusBuy
- Added14 weeks ago
- Bedrooms4
- Bathrooms4
- Area2680 sq. ft.
- DirectionNo Data
- Added On12 Aug 2024
Property Overview
This turn key home offers everything for each member of the family, from a chefs kitchen, a mans cave, outdoor oasis for the entire family, Heated inground Pool, putting green, pool house, pergola, fire Pit & plenty of space to enjoy playing any outdoor activities. A welcoming foyer that leads you to a custom built kitchen w/built in bar, quartzite countertop, large walk in pantry, eat in area. Primary room offers large walk in closet w/additional built in closet & spa like ensuite. ML 2 BR that share a Jack and Jill BR, ML office, guest bath, & ML laundry. Heated floors in LL, built in Bar, open concept living/GR, workout room. Heated 3 car garage, Grade entrance & lots of storage. This home is ready for you to move in and enjoy! (id:51532)
Tags
| Property Summary |
|---|
| Building |
|---|
| Land |
|---|
| Level | Rooms | Dimensions |
|---|---|---|
| Lower level | 4pc Bathroom | Measurements not available |
| Living room | Measurements not available | |
| Living room | Measurements not available | |
| Games room | Measurements not available | |
| Storage | Measurements not available | |
| Cold room | Measurements not available | |
| Recreation room | Measurements not available | |
| Main level | 2pc Bathroom | Measurements not available |
| 3pc Bathroom | Measurements not available | |
| 5pc Bathroom | Measurements not available | |
| 5pc Bathroom | Measurements not available | |
| Office | Measurements not available | |
| Bedroom | Measurements not available | |
| Living room/Fireplace | Measurements not available | |
| Laundry room | Measurements not available | |
| Mud room | Measurements not available | |
| Primary Bedroom | Measurements not available | |
| Kitchen/Dining room | Measurements not available | |
| Eating area | Measurements not available | |
| Foyer | Measurements not available | |
| Great room | Measurements not available |
| Features | |||||
|---|---|---|---|---|---|
| Golf course/parkland | Concrete Driveway | Finished Driveway | |||
| Front Driveway | Side Driveway | Attached Garage | |||
| Garage | Heated Garage | Central Vacuum | |||
| Cooktop | Dishwasher | Dryer | |||
| Microwave | Refrigerator | Washer | |||
| Oven | Central air conditioning | ||||






