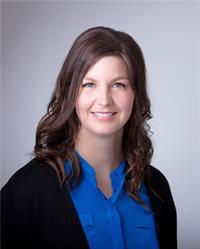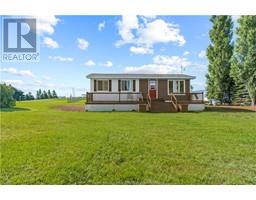8 Island View LANE, Main River, New Brunswick, CA
Address: 8 Island View LANE, Main River, New Brunswick
Summary Report Property
- MKT IDM158139
- Building TypeHouse
- Property TypeSingle Family
- StatusBuy
- Added23 weeks ago
- Bedrooms3
- Bathrooms3
- Area3545 sq. ft.
- DirectionNo Data
- Added On13 Jul 2024
Property Overview
EXECUTIVE HOME WITH WATERVIEW AND WATER ACCESS!!! What a dream property! Sit back and relax on your wrap around deck and enjoy the view of the Richibucto River! Upon entering the home, you are greeted with a large entrance opening up to an open concept spacious kitchen with granite countertop, dining room, and living room with a well-appointed wood fireplace and picturesque views from every window overlooking the water. Lets not forget to mention the high cathedral ceiling throughout the main area of the home! Barn doors open up to a pleasant primary bedroom with 5 pc ensuite bath and large walk in closet! Main floor also features a 2pc bathroom with laundry and a mudroom that leads to your large two car garage! The walk out basement with large windows is another breathtaking feature of the property that offers two large bedrooms, one with a walk-in closet, a full bathroom with laundry (2nd laundry area in the home), a huge storage space that could definitely be converted in another bedroom or game room and the utility room! Other features of the property are the deeded access to the water for all your water toys, roof has been redone 3 years ago, lots of parking space, large 1.3 Acres of property! 7 minutes drive to Rexton. Call today to book your viewing!!! (id:51532)
Tags
| Property Summary |
|---|
| Building |
|---|
| Level | Rooms | Dimensions |
|---|---|---|
| Basement | Family room | 14.8x19.7 |
| Bedroom | 12.8x12.3 | |
| Bedroom | 19.8x9.8 | |
| Other | 5.4x9.8 | |
| Utility room | 21.11x11.4 | |
| Storage | 20.11x21.8 | |
| 4pc Bathroom | 7.10x12.10 | |
| Main level | Foyer | 10.9x13.7 |
| Kitchen | 13x13.9 | |
| Dining room | 15.4x11.7 | |
| Living room | 25.3x19.9 | |
| Bedroom | 19.4x14.8 | |
| 5pc Ensuite bath | 15.4x8 | |
| Other | 10.11x10.8 | |
| 2pc Bathroom | 5.7x7.11 | |
| Mud room | 4.3x10.7 |
| Features | |||||
|---|---|---|---|---|---|
| Lighting | Paved driveway | Attached Garage(2) | |||
| Central Vacuum | |||||






















































