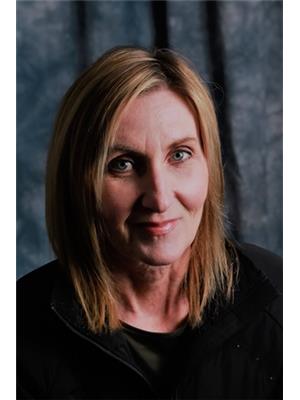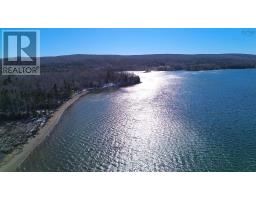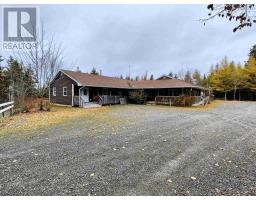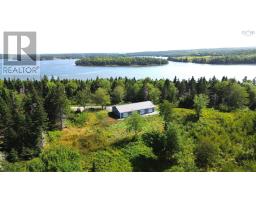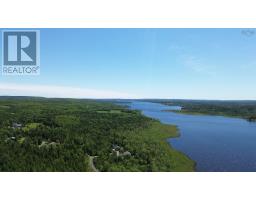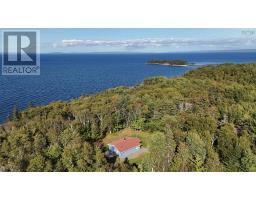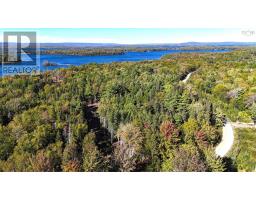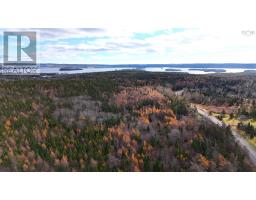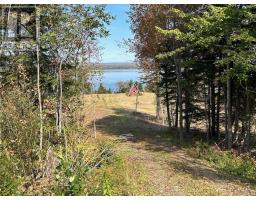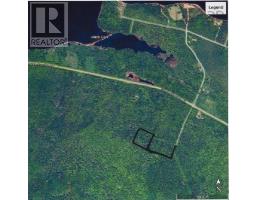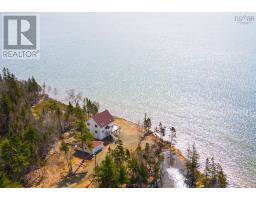242 Rodney Drive, Malagawatch, Nova Scotia, CA
Address: 242 Rodney Drive, Malagawatch, Nova Scotia
Summary Report Property
- MKT ID202419941
- Building TypeHouse
- Property TypeSingle Family
- StatusBuy
- Added78 weeks ago
- Bedrooms4
- Bathrooms5
- Area3003 sq. ft.
- DirectionNo Data
- Added On16 Aug 2024
Property Overview
This stunning 4-bedroom, 5-bathroom residence offers unparalleled luxury and convenience in a pristine location by Bras d?Or Lake. The property is meticulously maintained and thoughtfully designed to accommodate a variety of family needs. The spacious Main Residence Living Area is bathed in natural light, featuring patio doors that open onto a large deck. The expansive deck with a screened canopyand a pool is ideal for relaxation and entertaining. ( pool not included) Stairs lead to a path down to the shore and a floating wharf. A newly constructed deck with a wheelchair ramp provides easy access from the main entrance to the back of the house and patio doors. A separate apartment with its own entrance, bathroom, and open-concept living/dining area?perfect for guests or elderly family members. The Second Floor includes three bedrooms, with a primary bedroom featuring an ensuite bathroom, and an additional full bathroom. The home can be easily divided into three separate apartments if desired. 2 woodstoves and 2 heatpumps for cozy warm winter nights and cool summer days Two high-value greenhouses promote self-sufficiency. A rustic wood shed enhances the property's functionality. A Cape Islander boat with a shelter is available for purchase separately. Proximity to Amenities: Orangedale, with a local store, is a 10-minute drive or accessible by boat. Whycocomagh, offering a grocery store, building supplies, gas stations, schools, and the renowned Farmers Daughter shop, is approximately 20-25 minutes away. This property is a true haven for water and nature enthusiasts, offering a blend of luxury living, convenience, and natural beauty. (id:51532)
Tags
| Property Summary |
|---|
| Building |
|---|
| Level | Rooms | Dimensions |
|---|---|---|
| Second level | Bedroom | 19.5 x 14 |
| Bedroom | 16. x 14 | |
| Bedroom | 11.9x10.2 | |
| Bath (# pieces 1-6) | 10.2x7 | |
| Ensuite (# pieces 2-6) | 14x10.7 | |
| Main level | Foyer | 3.10 x 2.9 +7.1 x 6 |
| Bath (# pieces 1-6) | 7.1 x 4.9 | |
| Living room | 30. x 14 | |
| Eat in kitchen | 21.8x14 | |
| Utility room | 9.5x7.9 | |
| Den | 14.5x9.2.+6.8x7 | |
| Ensuite (# pieces 2-6) | 14.5. x 8.8 | |
| Den | 13.6x11.2 | |
| Eat in kitchen | 18x14.6 | |
| Bath (# pieces 1-6) | 10. x 7.2 | |
| Bedroom | 12.5x10 |
| Features | |||||
|---|---|---|---|---|---|
| Treed | Wheelchair access | Garage | |||
| Attached Garage | Gravel | Cooktop | |||
| Cooktop - Electric | Cooktop - Propane | Oven | |||
| Oven - Electric | Dishwasher | Dryer | |||
| Dryer - Electric | Washer | Refrigerator | |||
| Wall unit | Heat Pump | ||||



































