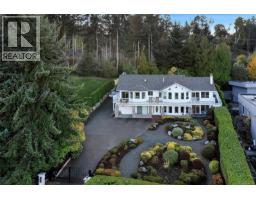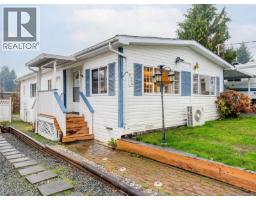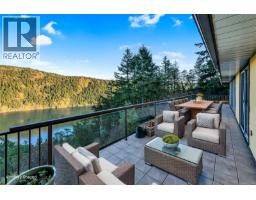165 Okotoks Rd Mill Bay, Malahat, British Columbia, CA
Address: 165 Okotoks Rd, Malahat, British Columbia
Summary Report Property
- MKT ID1017241
- Building TypeHouse
- Property TypeSingle Family
- StatusBuy
- Added15 weeks ago
- Bedrooms3
- Bathrooms3
- Area1896 sq. ft.
- DirectionNo Data
- Added On10 Oct 2025
Property Overview
OCEAN VIEW RANCHER WITH HUGE SHOP ON 4.49 ACRES - This property is the complete package! Beautiful 3 bed/3 bath rancher with triple garage on approx 2 acres, overheight detached workshop, covered RV parking, large quonset, and an additional 2.5 acres of peaceful, mostly wooded land with trails and a creek offering the opportunity to build a detached suite (Buyer to verify with CVRD). Recent upgrades include a new roof, new heat pump, new primary ensuite, updated main bath, interior paint, and lovely improvements in the kitchen with newer quartz countertops and appliances. Large windows soak up the ocean views from the kitchen, living room and primary bedroom. Sprawling deck accessed from the dutch door off the kitchen and french doors from the living room and primary. Huge crawlspace offering tons of storage. Detached workshop boasts 14’ ceilings, car lifts, plenty of storage, a washroom, and 220 plugs - a dreamy space for a car enthusiast! This property is private and located just minutes to Langford or Mill Bay for convenient shopping, restaurants and marina. A rare find! (id:51532)
Tags
| Property Summary |
|---|
| Building |
|---|
| Land |
|---|
| Level | Rooms | Dimensions |
|---|---|---|
| Lower level | Storage | 59'1 x 32'11 |
| Main level | Bathroom | 4-Piece |
| Bedroom | 11'9 x 9'11 | |
| Bedroom | 10'8 x 10'1 | |
| Office | 9'5 x 9'1 | |
| Bathroom | 1-Piece | |
| Ensuite | 4-Piece | |
| Primary Bedroom | 14 ft x Measurements not available | |
| Laundry room | 9'2 x 9'1 | |
| Dining nook | 9'9 x 16'7 | |
| Living room | 16'7 x 19'8 | |
| Kitchen | 11'8 x 12'6 | |
| Dining room | 14 ft x Measurements not available | |
| Entrance | 9'2 x 6'11 | |
| Porch | 6'2 x 4'2 | |
| Other | Other | 30'2 x 18'8 |
| Workshop | 29'5 x 39'3 |
| Features | |||||
|---|---|---|---|---|---|
| Acreage | Wooded area | Other | |||
| Rectangular | Air Conditioned | ||||























































































