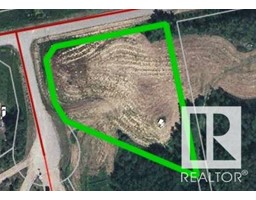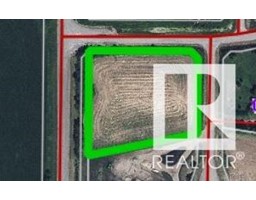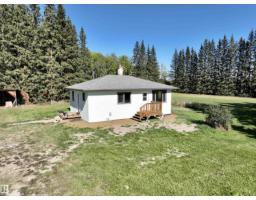3711 RAILWAY AV Mallaig, Mallaig, Alberta, CA
Address: 3711 RAILWAY AV, Mallaig, Alberta
Summary Report Property
- MKT IDE4444525
- Building TypeHouse
- Property TypeSingle Family
- StatusBuy
- Added11 weeks ago
- Bedrooms5
- Bathrooms3
- Area1397 sq. ft.
- DirectionNo Data
- Added On20 Aug 2025
Property Overview
Welcome to this well-cared-for family home in the friendly community of Mallaig! Set back from the road on a spacious lot, this property offers both privacy and plenty of outdoor space. The beautifully landscaped yard features a generous front lawn, and a fully usable backyard that backs onto the school - perfect for families with young children. Inside, the bright north-facing living room features a charming bay window, while the open-concept dining and kitchen areas allow for easy conversation and connection while cooking. Step out from the dining room onto the large, low-maintenance Dura Deck - ideal for summer gatherings. The main floor offers two bedrooms and a convenient laundry area just off the garage access. Downstairs, you’ll find a fully finished basement with three additional bedrooms, a spacious family room, and a 3-piece bathroom. Whether you move in and enjoy as-is or add your own finishing touches, this home has tons to offer! (id:51532)
Tags
| Property Summary |
|---|
| Building |
|---|
| Land |
|---|
| Level | Rooms | Dimensions |
|---|---|---|
| Basement | Family room | Measurements not available |
| Bedroom 3 | 3.25 m x 3.54 m | |
| Bedroom 4 | 3.26 m x 2.98 m | |
| Bedroom 5 | 2.96 m x 3.2 m | |
| Utility room | 2.2 m x 4.16 m | |
| Storage | 4.05 m x 3.75 m | |
| Main level | Living room | 4.41 m x 4.74 m |
| Dining room | 3.4 m x 4.04 m | |
| Kitchen | 413 m x 3.94 m | |
| Primary Bedroom | 3.97 m x 3.41 m | |
| Bedroom 2 | 3.33 m x 3.7 m |
| Features | |||||
|---|---|---|---|---|---|
| Lane | Attached Garage | Detached Garage | |||
| Dishwasher | Dryer | Garage door opener remote(s) | |||
| Garage door opener | Microwave | Refrigerator | |||
| Stove | Washer | Window Coverings | |||



















































