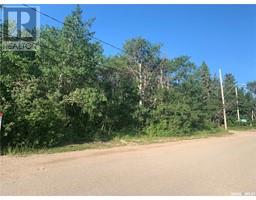301 Cumming AVENUE, Manitou Beach, Saskatchewan, CA
Address: 301 Cumming AVENUE, Manitou Beach, Saskatchewan
Summary Report Property
- MKT IDSK008213
- Building TypeHouse
- Property TypeSingle Family
- StatusBuy
- Added1 days ago
- Bedrooms2
- Bathrooms1
- Area960 sq. ft.
- DirectionNo Data
- Added On05 Jun 2025
Property Overview
Situated high on the hill on east beach this well appointed home is located on one of the largest lots offered in the village. The open living, kitchen & dining area is flooded with natural light & is a great space for family & friends to gather. There are 3 exterior doors off of these spaces allowing for great access to the large deck from the spacious dining area on the east side, access to the attached garage off the kitchen on the north side & street access off the living room. The kitchen features crisp white cabinetry & a large island for food prep & entertaining. The lamanent flooring & tasteful colour pallet make this a very inviting & warm central hub for this home. The central hallway accesses the spacious full bath & two good sized bedrooms with large closets. This area is completed with a large laundry room that can easily accommodate a good sized deep freeze & ample extra storage. Bedrooms both have large closets & there is also a large linen closet in the hallway. The home has been very well cared for & many updates have been completed through the years including newer windows throughout & shingles replaced 2 years ago. The oversized single garage is fully insulated & could be easily heated if desired. The yard offers so many possibilities, if you wish to garden, have areas to play, park your toys, vehicles & a motor home, or maybe build your dream garage. If you are downsizing & want to be at the beach but don’t want to give up your toys this is the place for you! Great location on a corner lot allowing for full access from three sides. All contents in garage & home included in the purchase, so if this is to be your second home it is move in ready! Manitou Beach is minutes away from Watrous offering all the amenities of the city while you enjoy the serenity of the beach. Just over an hour from Saskatoon & just under 2hours to Regina it is centrally loca... As per the Seller’s direction, all offers will be presented on 2025-06-09 at 7:00 PM (id:51532)
Tags
| Property Summary |
|---|
| Building |
|---|
| Level | Rooms | Dimensions |
|---|---|---|
| Main level | Kitchen | 12 ft ,5 in x 9 ft |
| Dining room | 9 ft x 7 ft ,10 in | |
| Living room | 15 ft x 10 ft ,4 in | |
| 4pc Bathroom | Measurements not available | |
| Bedroom | 13 ft ,1 in x 11 ft ,1 in | |
| Bedroom | 13 ft ,1 in x 8 ft ,1 in | |
| Laundry room | 11 ft ,2 in x 6 ft ,9 in |
| Features | |||||
|---|---|---|---|---|---|
| Treed | Corner Site | Rectangular | |||
| Recreational | Attached Garage | Gravel | |||
| Parking Space(s)(6) | Washer | Refrigerator | |||
| Satellite Dish | Dryer | Window Coverings | |||
| Garage door opener remote(s) | Hood Fan | Stove | |||



















































