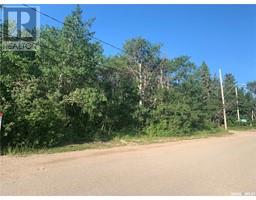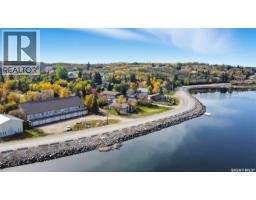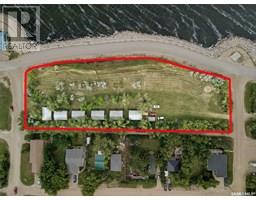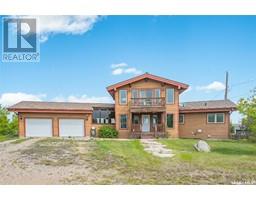309 Evenson AVENUE Little Manitou Lake, Manitou Beach, Saskatchewan, CA
Address: 309 Evenson AVENUE, Manitou Beach, Saskatchewan
Summary Report Property
- MKT IDSK013123
- Building TypeHouse
- Property TypeSingle Family
- StatusBuy
- Added11 weeks ago
- Bedrooms2
- Bathrooms1
- Area1000 sq. ft.
- DirectionNo Data
- Added On22 Aug 2025
Property Overview
If you are wanting a charming hideaway at Manitou Beach that has the old time character that is all but lost in this ever changing world this is a time capsule you will want to see! It has been used as a year round home and has also served as an art gallery and shop while the owners lived there and if you are wanting a great space for creating your own works of art this place will inspire you for sure! The main level consists of the front room/porch where the shop was located, kitchen and living/dining rooms featuring cork flooring and wood beamed ceilings in both spaces. The living room features a certified wood burning stove and a wall propane heater. These two units are the main heat sources for the home and the owners have lived comfortably here in the winters past. There is also electric heat in the rooms if required. A bedroom and 4 piece bath complete this level. The upper level has a second bedroom and two other rooms that can be developed for your personal preferences. The large landing at the top of the stairs is a great space for office work or a reading nook. The yard is very secluded and the property is located at the end of a lane so there is no through trafic and the space is very serene. It is an oasis tucked away and a surprise to the eyes and senses as you desend into the location. This is a property that has to be viewed to understand its appeal. Call today for more information and to make your appointment for a personal viewing. (id:51532)
Tags
| Property Summary |
|---|
| Building |
|---|
| Level | Rooms | Dimensions |
|---|---|---|
| Second level | Other | 11 ft ,6 in x 11 ft ,4 in |
| Other | 8 ft ,8 in x 6 ft ,3 in | |
| Other | 11 ft ,5 in x 6 ft ,8 in | |
| Bedroom | 11 ft ,5 in x 11 ft ,3 in | |
| Other | 11 ft ,5 in x 10 ft ,10 in | |
| Main level | Enclosed porch | 17 ft ,9 in x 7 ft ,5 in |
| Kitchen | 13 ft ,7 in x 11 ft ,3 in | |
| Living room | 23 ft ,3 in x 11 ft ,7 in | |
| 4pc Bathroom | Measurements not available | |
| Bedroom | 11 ft ,2 in x 9 ft ,2 in |
| Features | |||||
|---|---|---|---|---|---|
| Treed | Lane | Rectangular | |||
| Recreational | Parking Space(s)(3) | Washer | |||
| Refrigerator | Freezer | Window Coverings | |||
| Storage Shed | Stove | ||||
























































