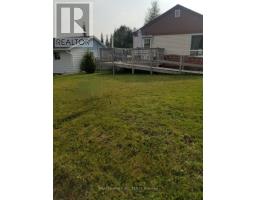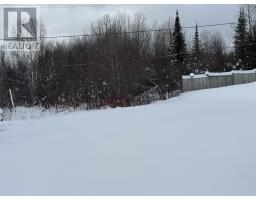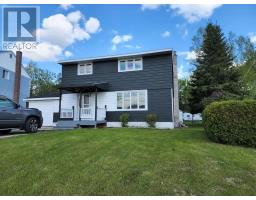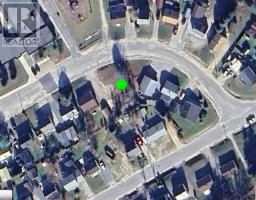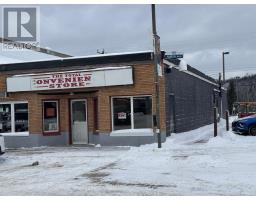18 Ohsweken RD, Manitouwadge, Ontario, CA
Address: 18 Ohsweken RD, Manitouwadge, Ontario
Summary Report Property
- MKT IDTB250780
- Building TypeNo Data
- Property TypeNo Data
- StatusBuy
- Added3 weeks ago
- Bedrooms2
- Bathrooms1
- Area840 sq. ft.
- DirectionNo Data
- Added On15 Apr 2025
Property Overview
This adorable 1.5 storey home is both cozy and move-in ready, ideal for first-time buyers, down sizers, or anyone seeking ultimate comfort. The main floor features a natural-lit family room that seamlessly transitions into the dining area, creating a welcoming atmosphere perfect for entertaining. The eat-in kitchen offers great space for those cooking enthusiasts and lots of cupboard and counter space. A 4pce bathroom completes this level. Upstairs you have two generous sized bedrooms, perfect for your primary and guest/office room. A full, undeveloped basement provides ample storage space and potential for future development with a laundry area. The backyard is beautifully landscaped, fully fenced for ultimate convenience, and includes a storage shed with an attached 1 car carport. Additional highlights include upgraded windows on the main level and a fresh coat of paint! If you’re looking for a central location, charm and serenity, 18 Ohsweken is your home. (id:51532)
Tags
| Property Summary |
|---|
| Building |
|---|
| Land |
|---|
| Level | Rooms | Dimensions |
|---|---|---|
| Second level | Primary Bedroom | 13.01x10.08 |
| Bedroom | 10.08x8.08 | |
| Main level | Living room | 14.08x9.06 |
| Kitchen | 11.04x9.06 | |
| Dining room | 10.04x9.05 | |
| Bathroom | 4PCE |
| Features | |||||
|---|---|---|---|---|---|
| Crushed stone driveway | Garage | Carport | |||
| Gravel | Stove | Dryer | |||
| Refrigerator | Washer | ||||













































