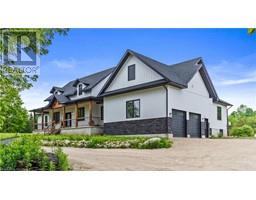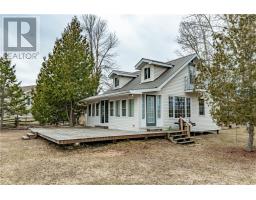15339 6 Highway Assiginack, Manitowaning, Ontario, CA
Address: 15339 6 Highway, Manitowaning, Ontario
Summary Report Property
- MKT ID40523635
- Building TypeHouse
- Property TypeSingle Family
- StatusBuy
- Added22 weeks ago
- Bedrooms5
- Bathrooms1
- Area2000 sq. ft.
- DirectionNo Data
- Added On18 Jun 2024
Property Overview
The perfect opportunity to own 340 acres of versatile farmland on Manitoulin Island. This package consists of four parcels of land, of which 100 acres are cultivated and the remainder are a combination of pasture and bushland. A small maple bush and the potential to lease land offer additional value to this investment. Located minutes outside of Manitowaning, on the shores of Manitoulin Island with direct water frontage. Highway 6 runs through the property- providing great exposure and road access to most corners of the farm. You can relax by the wood stove in the cozy, ranch style bungalow. Five bedrooms and one bathroom provide space to raise a growing family. Several outbuildings offer plenty of room to expand. Three barns for housing livestock are currently set up for sheep but have the potential for conversion to cattle. Two storage buildings have plenty of room for hay and equipment. Additional property highlights include a communication tower generating $7200 annually, plenty of wildlife activity and cottage worthy views. For those interested, there is the potential to purchase this property as a fully operational and ongoing sheep farm. Four hundred ewes, farm machinery, a portfolio of custom farming work, a small feed depot and a full time employee are ready for you to get started. (id:51532)
Tags
| Property Summary |
|---|
| Building |
|---|
| Land |
|---|
| Level | Rooms | Dimensions |
|---|---|---|
| Second level | Bedroom | 26'5'' x 13'3'' |
| Bedroom | 9'1'' x 8'11'' | |
| Bedroom | 11'2'' x 9'5'' | |
| Main level | Bedroom | 10'8'' x 13'9'' |
| 3pc Bathroom | 10'8'' x 5'7'' | |
| Bedroom | 10'9'' x 7'9'' | |
| Living room | 28'7'' x 10'6'' | |
| Kitchen/Dining room | 28'1'' x 12'2'' |
| Features | |||||
|---|---|---|---|---|---|
| Country residential | Recreational | Detached Garage | |||
| Visitor Parking | None | ||||































































